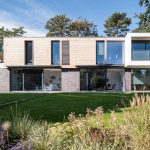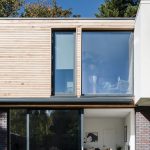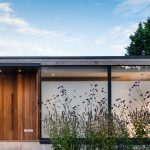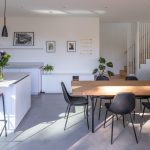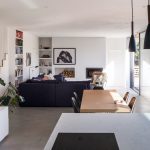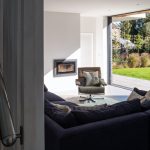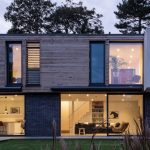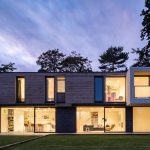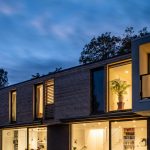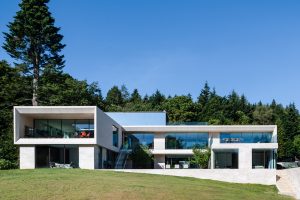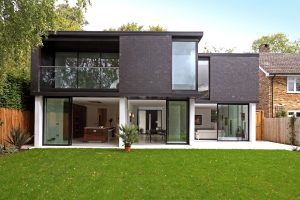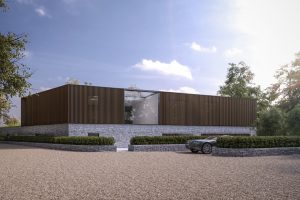Leighton Buzzard House - Hertfordshire
One-Off Houses
Located not far from the centre of Leighton Buzzard, on a cul de sac end road, this was a steeply sloping site which meant we could take advantage of bedrooms on the ground floor as you enter but living accommodation to the lower garden level.
The simple form is low lying in this sensitive area and provides a single storey solution to the ground floor roadside entrance. The building is made of simple concrete construction with render and aluminium framed with triple timber lamination on the inside windows.
The accommodation comprises of 4 bedrooms, bathroom and an en-suite with study to the upper level and kitchen, living and dining accommodation and storage to the lower garden level.

