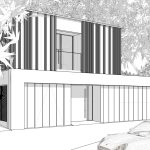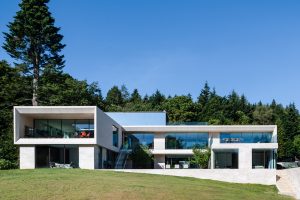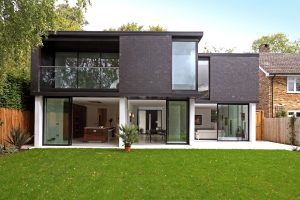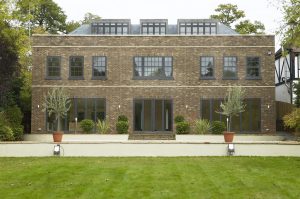St Albans House, Hertfordshire
One-Off Houses
This site had been the discussion of a single dwelling house for some 5 years and with previous architects and designers/planners had been subject to years of delays and rejections and withdrawn applications. We managed to resolve all these issues and obtain the permission our clients always wanted. Now in the last stages of technical design this house is soon to be on site and constructed.
The house uses the topography of the site and is sensitive to the very mature bank of trees that surround the site. It is also respectful of the relationship to the neighbouring houses by being low slung in the land with its lower level to the roadside and upper level to the neighbours that is effectively at ground level to them. This allows for privacy to the neighbouring houses and 2 storeys of accommodation to the proposals. Harping back to the history of the adjacent railway and the quality materials that surround including the brickwork to the adjacent railway bridge, the site is now going to be brought into life with this elegant and modern single dwelling solution.





