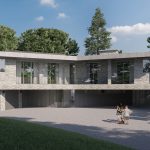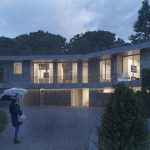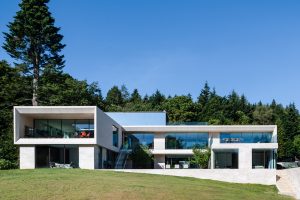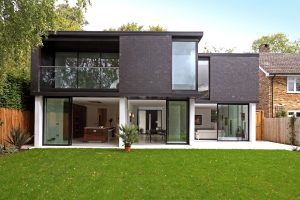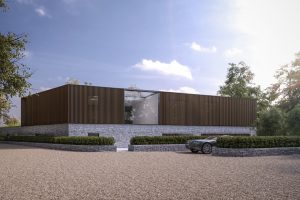Dene Close - Buckinghamshire
One-Off Houses
Residential Architecture – Dene Close, Buckinghamshire
Located in Woburn Sands, Buckinghamshire, this new dwelling seeks to better respond to its site and surroundings, something that the previous dwelling struggled to achieve. Dene Close is a replacement dwelling project that provides a modern, elegant, and timeless solution to our client’s needs. The green belt land was heavily constrained by trees, which meant we had to maximise the space within the land to the fullest extent. Its green belt status also required highly sensitive planning to ensure the criteria was met.
The Results
The building sits on a generous three levels which includes an impressive swimming pool in the basement, perfect for early morning swims or a relaxing dip at the end of the day. The unique upper levels have garaging and an outbuilding for recreational activities, suitable for a gym, home cinema, office space, or much more. Indeed, due to the level changes across the steeply sloping site, the dwelling has an ‘upside down’ arrangement. Entering at ground level, an open tread staircase leads up to spacious and modern primary living accommodation. Ensuite bedrooms and utility spaces open out onto a sunken garden and patio.
The form of the building, with an opposing handling at ground floor level, has allowed us to create a carefully positioned terrace to the rear of the property, which has a bridge connection to the large garden. The innovative design of the first floor and careful consideration given to window positioning helps maximise the magnificent views over the local area.
Get In Touch For An Architect in Buckinghamshire
Have ambitions to own a home like this? Perhaps you want to transform an existing space into something spectacular? Get in touch today with details of your project and book a no-obligation consultation. Call us on 01525 406677 or fill in an online contact form.



