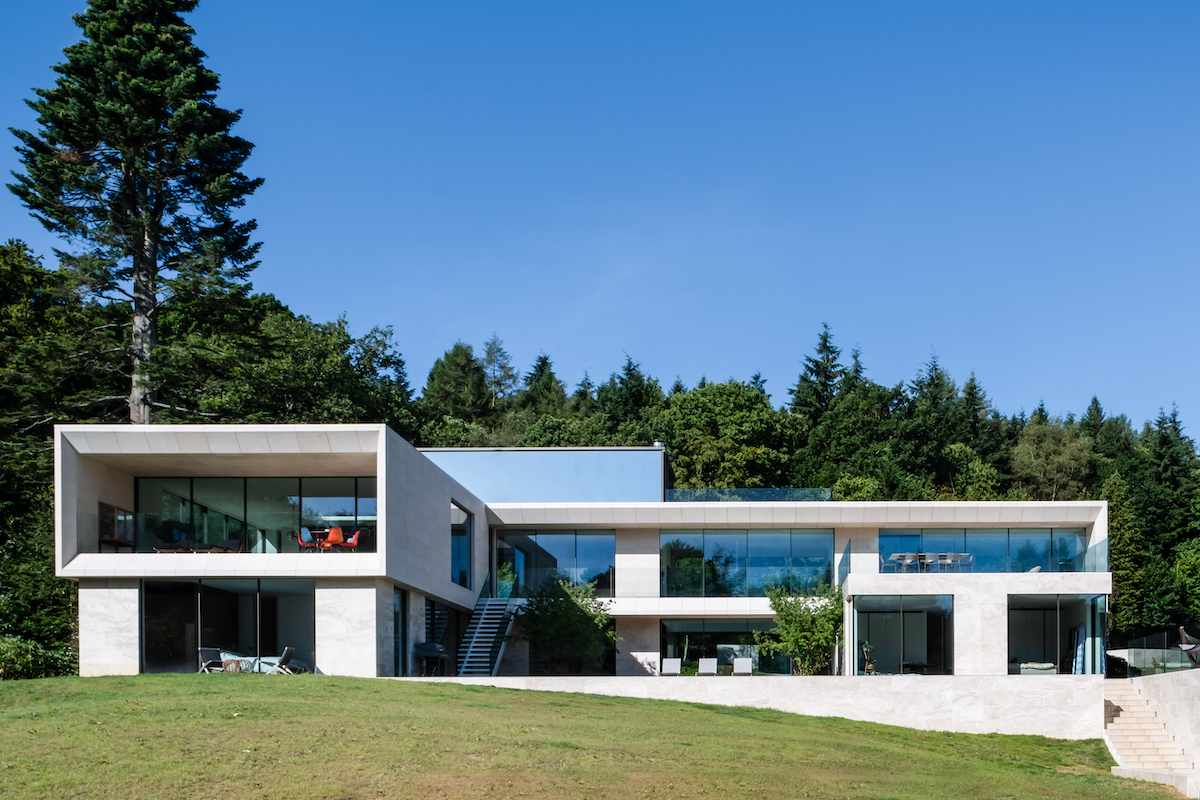What To Consider When Designing Your Own Residence

Designing your own residence can be an extremely rewarding venture as you can create your dream home from scratch, turning it into reality. However, you will not be surprised to hear that it can be an arduous task from start to finish. Designing a house and making sure that everything is completed to a high quality and standard can be difficult, and a clear planning structure needs to be put in place to ensure the design and build has the best chance of success.
To help you along with this process, we have created the following blog to detail the most important things to consider when designing your own residence. Taking these steps into consideration will assist you along your home-designing process, allowing you to complete your home design within budget and on time. Speaking of budget…
Set Yourself a Realistic Budget
There’s no getting around the fact that building a home is very costly, but it is important to not let the purse strings slip too much. From the outset, it is advisable that you work out a realistic budget that you can stick to. Those who fail to prepare a budget before beginning this venture are far more likely to overspend.
It is recommended that you take a moment to prepare costs for labour, furnishing, architects, building materials and more. It is also a good idea to keep the floor plan of your new home simple – this will go a long way towards remaining within budget. You should always keep some money aside to cover unforeseen expenses. As much planning and preparation you may do in advance of the project, there is still a good chance that something will crop up that you haven’t accounted for. In these cases, it is always nice to know that you have put some cash aside for these eventualities.
Design With Everyone In Mind
When designing your own residence it can be easy to get carried away with creating your fantasy home. There are so many possibilities and design options to choose from, you should always be reminding yourself of the other people that may be living in your home. If you are taking the lead on designing your home for your family, you will need to stay conscious of the fact that, depending on things like age, working hours etc, your family will have different requirements from your home.
It is a good idea to sit down with your family and discuss exactly what they want from their newly designed home. You can collaborate ideas and come together with a joint design that is agreed with everyone. If there are going to be children living in the home, you should also be aware that designs need to be danger free, but with plenty of space for them to play.
Direction Of Your Residence
Something that can easily be overlooked when designing your home is the direction that the building is facing. At face value, this may not seem like a big deal, but strategically building your home to face a certain way can have some great advantages. It is definitely worth taking the time to work out which direction would suit the surroundings the best.
Having the residence the right way will allow natural light to flow more freely throughout the home. As well as making the property look more airy and bright, this will mean that you will save money on energy bills. On the other side of things, having the house facing the right direction will also mean that a natural cool breeze will also find its way through the house, again, saving you the money you would be spending on ventilators or air conditioning.
Open or Closed Floor Plan
One thing you should take some time to consider is if you want the interior of the home to be open plan or closed plan. Open-plan houses have become very trendy over the last few years due to the fact that they provide a better flow of light, easy movement between spaces and rooms, and to some, it can be aesthetically pleasing. However, open-plan homes are not for everyone.
A closed-floor plan is not always a suitable option when planning the design of a home. Usually, closed-floor plans are preferable if the plot size of your home is on the smaller side. Closed-floor plans have some great advantages, such as more design options, cosier rooms, more privacy and better sound control.
Contact Tye Architects
Tye Architects provide some of the best residential architectural services in the UK. We have a team of highly experienced, creative and dedicated professionals who are on hand to create your ideal property.
We work alongside our customers to ensure that their needs are met throughout the process. The thoughts, ideas and opinions of our customers are very important to us, and we work hard to implement the wishes of our clients within our architectural designs.
If you are in need of a residential architect, Tye Architects is the company for you. If you would like to get in touch with a member of our team, ou can give us a call on 01525 406677 or you can fill out our online contact form.

