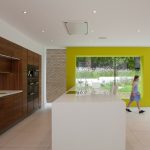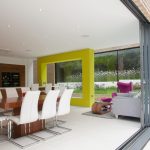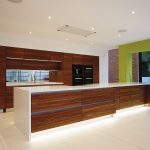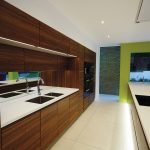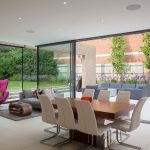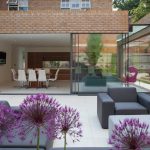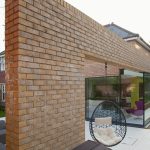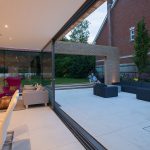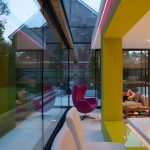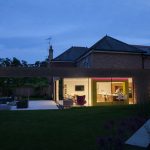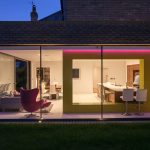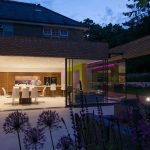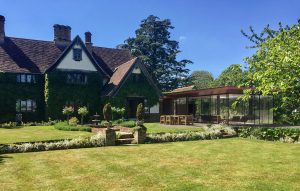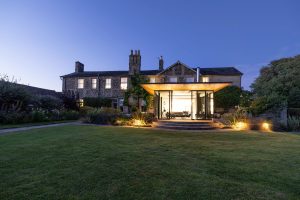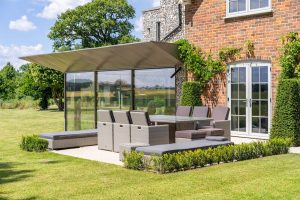Ellis Fields - Harpenden
Conversions & Alterations
Ellis Fields is a contemporary wrap around extension design based in Hertfordshire. We designed this project as a family space with usability as well as stunning modern looks in mind.
Our clients wanted to create a better flowing family home, which gave their home more space and better lighting. An extension has been added to the side and rear of the property. Additionally we have also expanded the second storey over the existing garage as well as a single storey wrap around extension to the rear. Here we have created a new kitchen and playroom area with far reaching views to the garden.
The wrap around extension has been created using materials that make the transition simultaneous, which include a brick style very similar to that of the original building. High quality glazing has been used for all exterior walls flooding the new kitchen and playroom with natural light. Correct selection of materials is vital to making an extension like this work as well as possible.
A spacious patio area has also been introduced to the garden making this a usable and social space.
For more information on our wrap-around extension designs and other residential architecture, please don’t hesitate to get in touch for a consultation, chat with one of our talented architects and discuss your own project ideas!

