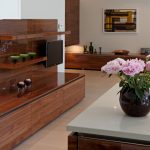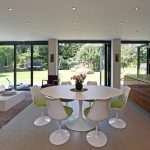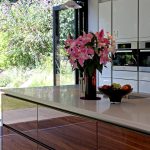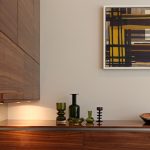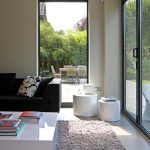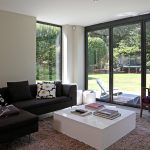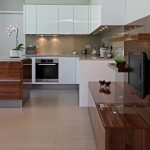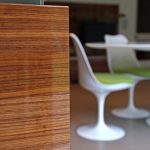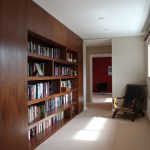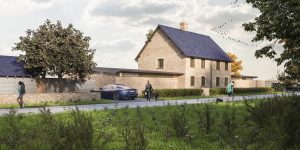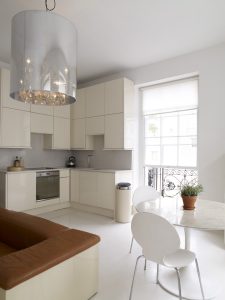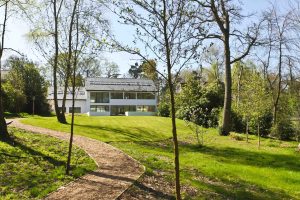Harpenden House, Hertfordshire
Conversions & Alterations
This significant open plan extension and remodelling project sought to create a 50% increase to the existing building.
The traditional building exterior was maintained for the purposes of planning with the new additions built in brick to match with a simple clean linear aesthetic to blend seamlessly with the contemporary lines of the interior spaces.
The new open plan family kitchen and living space are flooded with natural light from the rear garden aspect featuring full height glazing along the full length of the extension.
A carefully considered materials palette ensured a consistent methodology was carried through the open plan area, to all the internal spaces, whilst landscaping to the front and rear provided the finishing touches to bring the scheme together.
This amazing open plan extension project is one of many residential schemes put in place by our award-winning team, so if you have plans and ideas that you want bringing to life, please don’t hesitate to get in touch with us for a consultation!

