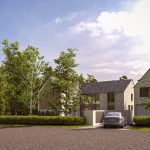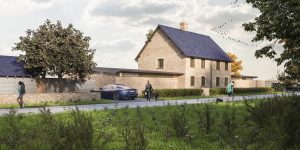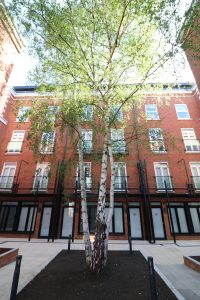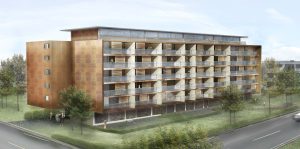St Neots Houses, Huntingdonshire
Multiple Units
Proposal for two replacement dwellings in Huntingdonshire.
Our proposal for Hatchet lane replaces a single house and provides two modern family homes, one slightly larger than the other to give best use of the site and its opportunities. The site has an established residential land use and is of adequate size to accommodate two dwellings with an improvement in site density making efficient use of housing land, whilst still provide generous garden and amenity spaces.
We have designed two dwellings that accentuate already pleasant local features which have resulted in buildings that avail the maximum natural light and will be low maintenance. The larger panes of glass and the internally concealed drainpipes, both simplify the elevation, along with the combined use of brick with render fits with the local area and requires virtually no maintenance.
We are conscious of the fact that the site lies within a strong residential area, although not a conservation area. We have drawn inspiration from the local vernacular of pitched roofs and brick / render materials. The rear of the buildings were designed to be translucent and open to the back garden. The large panes of glass allow floods of natural light in, providing the optimum solar gain, providing each unit with greater sustainable.
This proposal is an innovative response to its context and desired function.





