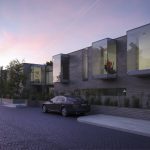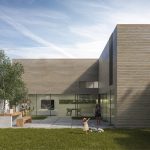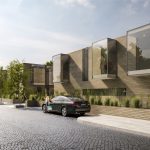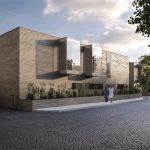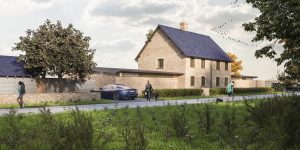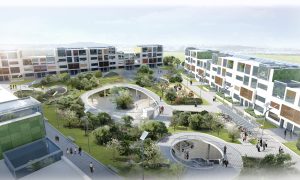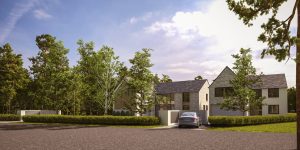Woodside Houses, North London
Multiple Units
The Woodside Houses are a pair of contemporary new build houses in the St Albans city centre, within the conservation area and close to the cathedral.
We took over a previously approved planning application and redesigned the scheme following the clients wishes for a contemporary design. Both newly proposed houses respect the footprint of the previously approved scheme and its scale has been conceived to match the other dwellings in the area in size and location within the plot.
The composition of the proposal uses a contemporary language with rectilinear forms and a subtle sophistication on the detail, which reduces the complexity of construction and produces a simple and outstanding external envelope. Both dwellings are formed by two continuous volumes in L shape that open to the centre of the plot. It consists of three stories: basement, ground and first level. The entrances to both houses are located at the centre of the plot with a joint entrance from the mail street.
The proposed materials have been chosen to fit this language of simplicity and sophistication. The main external material is brick, which creates a continuous envelope for the houses that is only broken in certain points by the glazed boxes.

