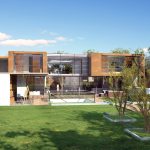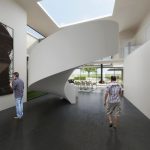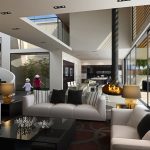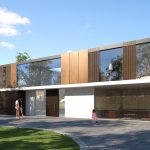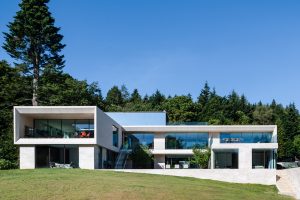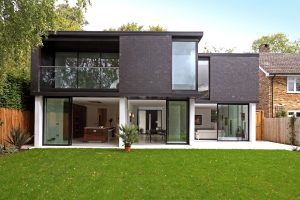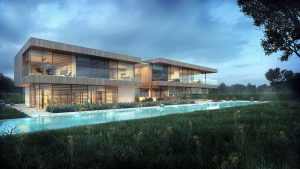Linksway House
One-Off Houses
Linksway is an elegant modern replacement dwelling for a new build five bedrooms house.
The clients favour a quality contemporary design with high specification of products. Externally, the use of corten steel cladding responds to the local site context and will withstand weathering through the lifespan of the building. As you enter the house, there is a spacious entrance lobby with a modern, curved feature staircase leading to the first floor level where the bedrooms are located.
Through the entrance lobby, the living, dining, kitchen space on the ground floor has an open plan configuration, with views and level access directly into the garden. ;Free standing storage units are used to divide up open plan space yet maintaining free movement within the house. There are also designated service areas such as utility room, cloakroom, larder, storage and plant room. A separate ‘secret’ staircase is hidden behind a set of sliding doors of the full height cupboards leading to the basement area.
The proposed basement area is primarily a leisure and entertainment, which includes an indoor swimming pool, gym, steam room, changing facilities and an open plan cinema/lounge/bar entertainment space. A contemporary landscaping scheme is proposed including features such as outdoor BBQ area, external entertainment space, seating areas and strategically placed external lighting.
There is also an artist studio which opens to the basement courtyard creating an interesting light well in the garden.

