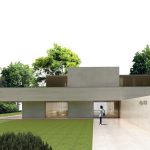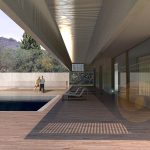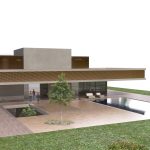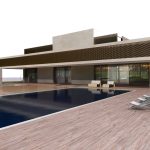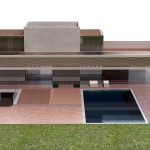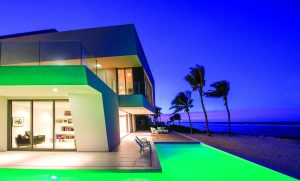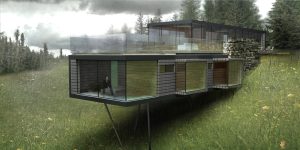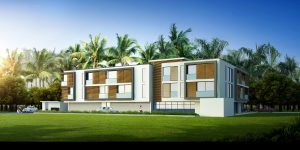South East Coast Villa Spain
International Architecture
With Spanish building regulations, our Architects had to design a home suitable to the requirement of building on no more than 16% on the ground level of the overall 2144sqm plot. However, there was no restriction on building below ground.
Designing the building as a 2 storey home with a large basement area proved to be the most effective in accommodating the needs of the occupants while complying with the regulations.
Special Criteria: Cannot build on more than 16% on the ground level of the overall 2144sqm plot.
Interior:
With a minimalist contemporary design of open plan living on the ground level with folding glass doors opening out to the pleasant garden and pool spaces, this makes for a very fluid living environment throughout the house. Upstairs, the master bedroom with ensuite and 2 further bedrooms with a shared bathroom, make it ideal for a growing family.
Exterior:
Choosing white concrete and metallic facades will create a subtle modern impression, complementary to its Mediterranean surroundings. The garden area features a swimming pool, an open canopy for shade and viewing space into the lower level courtyard below. This opening in the ground floor gives natural light into the basement courtyard and fluidity between the multilevel outdoor spaces.
Basement:
With 2 guest bedrooms and private living spaces in the basement, this will make entertaining friends and family a real pleasure. Also in the basement, a garage with room for 3+ cars, a separate bike store and a home cinema and gym ensures the clients functional, physical and entertainment needs are met. The gym is also designed to have a large window into the swimming pool that is recessed from the Ground Level. This not only provides the basement gym with natural light but it also gives a great oceanic ambience to the room.

