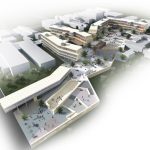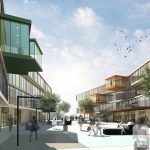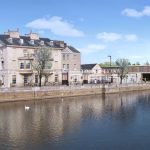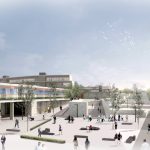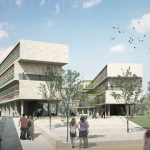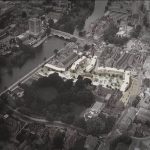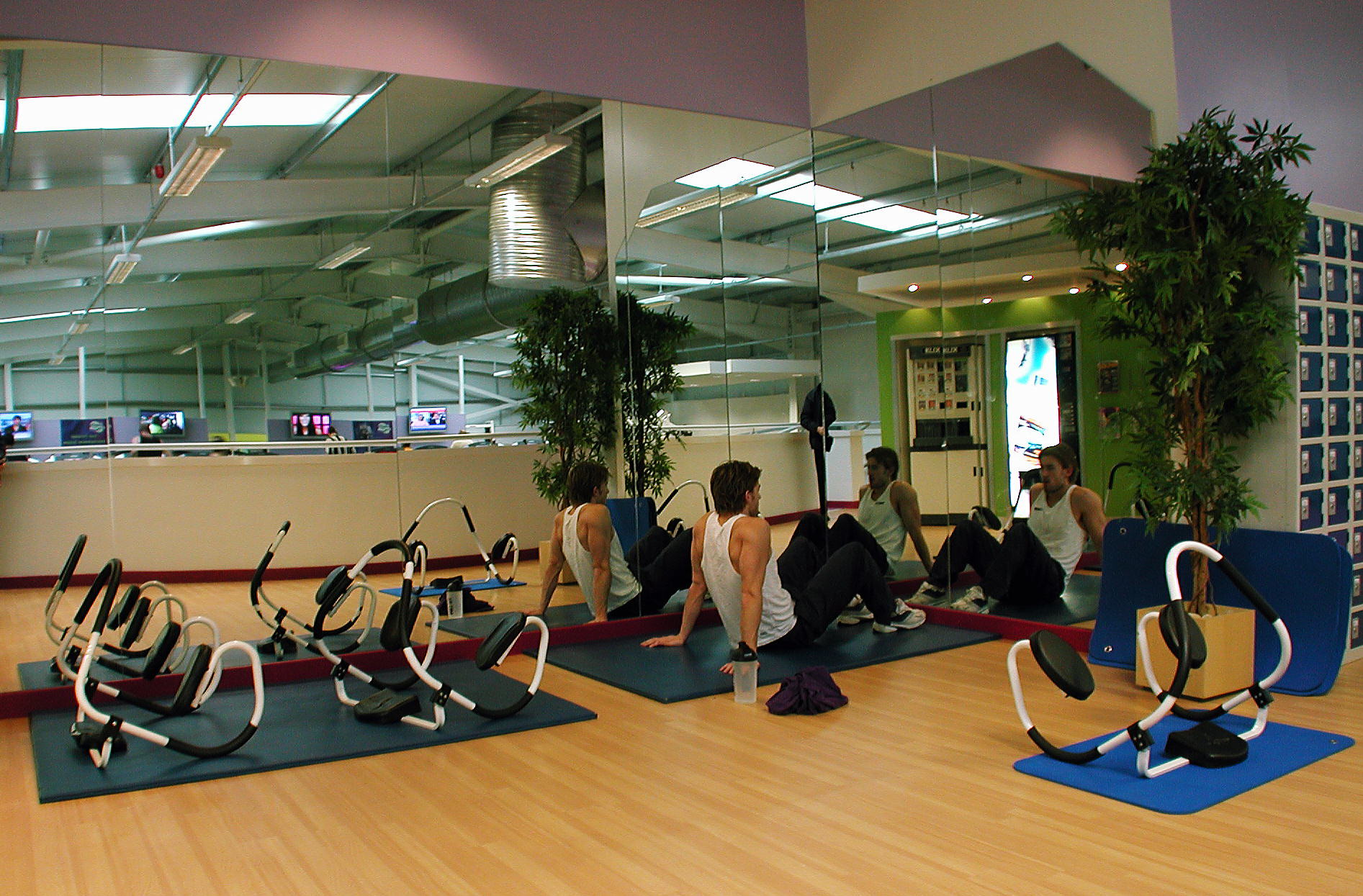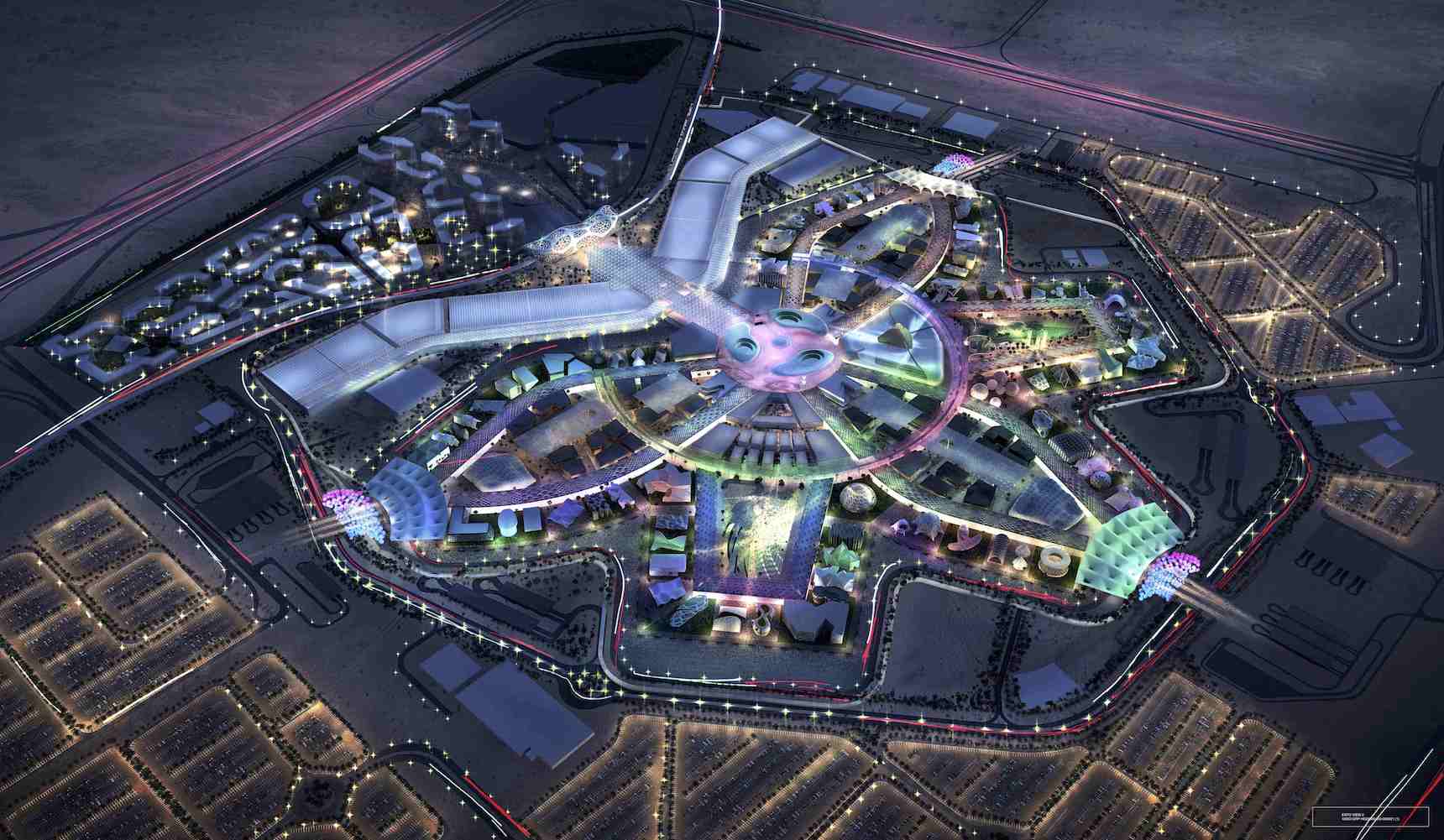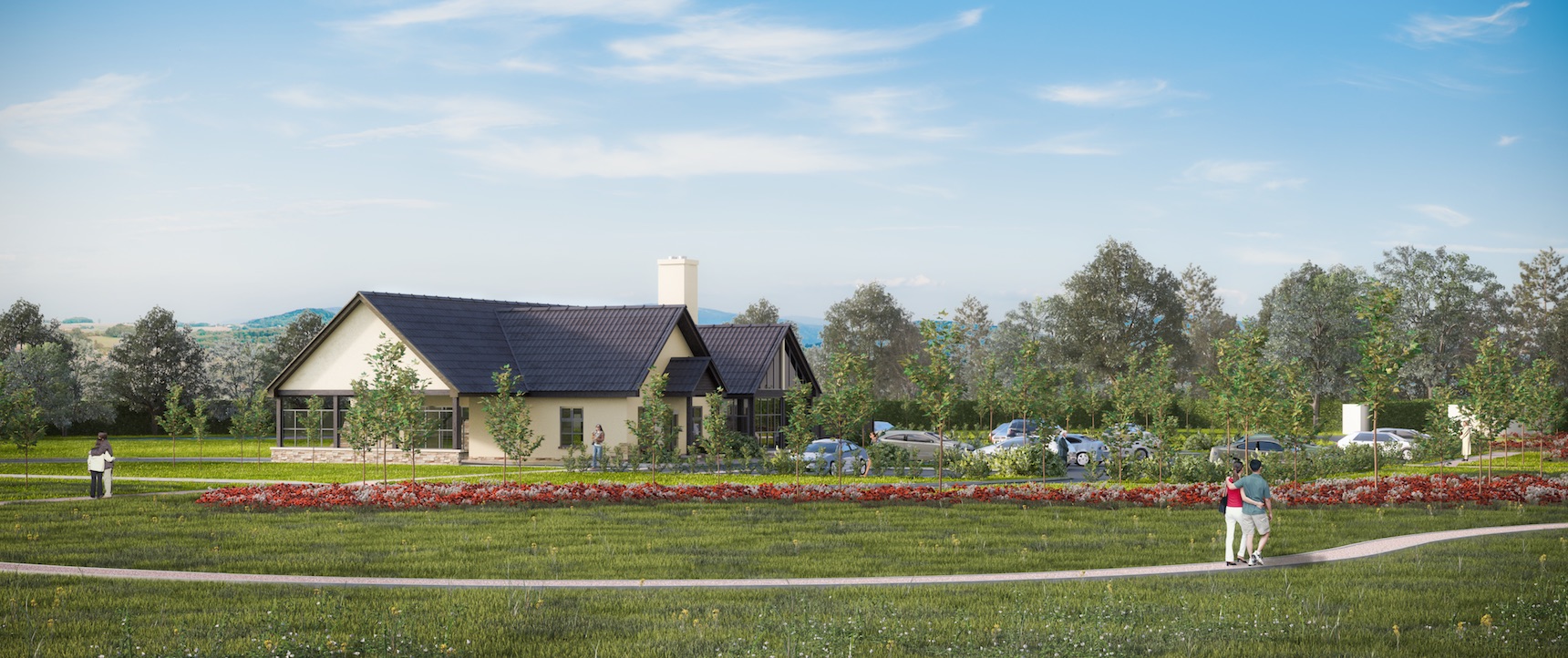Town Centre Development
Regeneration & Masterplanning
The clients brief was to design a mixed-use scheme within the heart of Bedford for a site just off Castle Lane and facing the river. Our proposal seeks to revitalise Bedford’s town centre with the introduction of a colourful and vibrant cultural quarter.
The scheme comprises of five individual blocks which are strategically placed to form public piazzas at critical points in the scheme. The scheme feeds into the existing surroundings, enticing people to enter from two main access points, the main road and the river. Castle lane has been pedestrianised and visitors are drawn into the heart of the scheme by two opposing, angular structures.
Cafe and retail areas will inhabit ground floor levels to attract footfall and will casually spill out on to the piazzas in the summer months. Galleries and specialised artists shops and studios will also inhabit the ground floor to help nurture the sense of creativity and culture. Residential and office areas will be situated on upper floors and will look out on to the piazzas below, adjacent river and the public green to the east. These will be another source of footfall to the business which operate below creating a thriving and bustling atmosphere.
The buildings themselves will form a recognisable feature which can be seen visually from the river.
Using coloured glass in a displaced grid arrangement, the buildings themselves harness a sense of vibrancy and creativity, reflecting the activities on the street scene below

