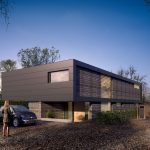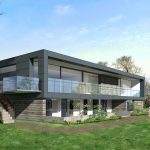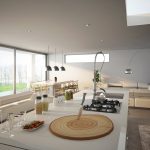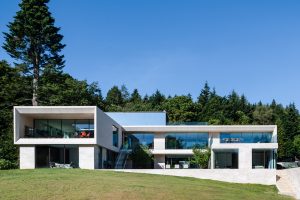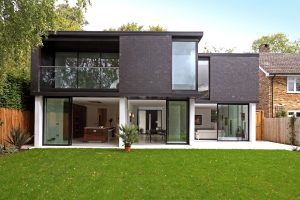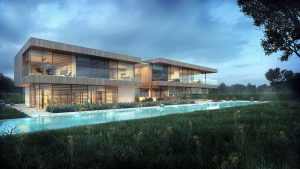Beech House
One-Off Houses
The scheme creates an exceptional “one-off” family home that is well suited to the local context and uniqueness of the site.
The primary concept behind the proposed scheme is to create an “upside-down” house that affords dramatic views across the surrounding countryside to the first floor living spaces. The property features dramatic glazing to the rear to facilitate this whilst allowing as much light as possible to enter the internal spaces throughout. In contrast, in order to retain privacy and reduce the impact of noise pollution from the main road, the side and front elevations feature more subtle openings whilst creating a largely solid appearance that still maintains the delicacy of material detailing.
We have created a contemporary yet sympathetic material palette with expanses of warm weathered timber cladding broken up with aluminium framed glazed- a mixture of both fixed and opening large format panels to ensure minimal disruption to views.
Dark zinc cladding features as a wraparound to the first floor also forming the inset balcony overhang completed by a frameless glass balustrade.

