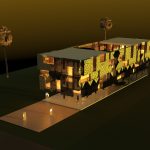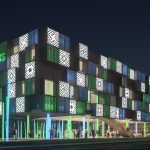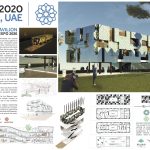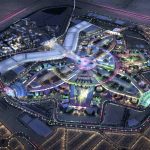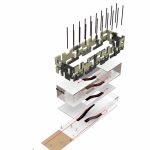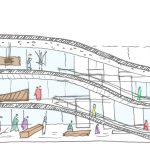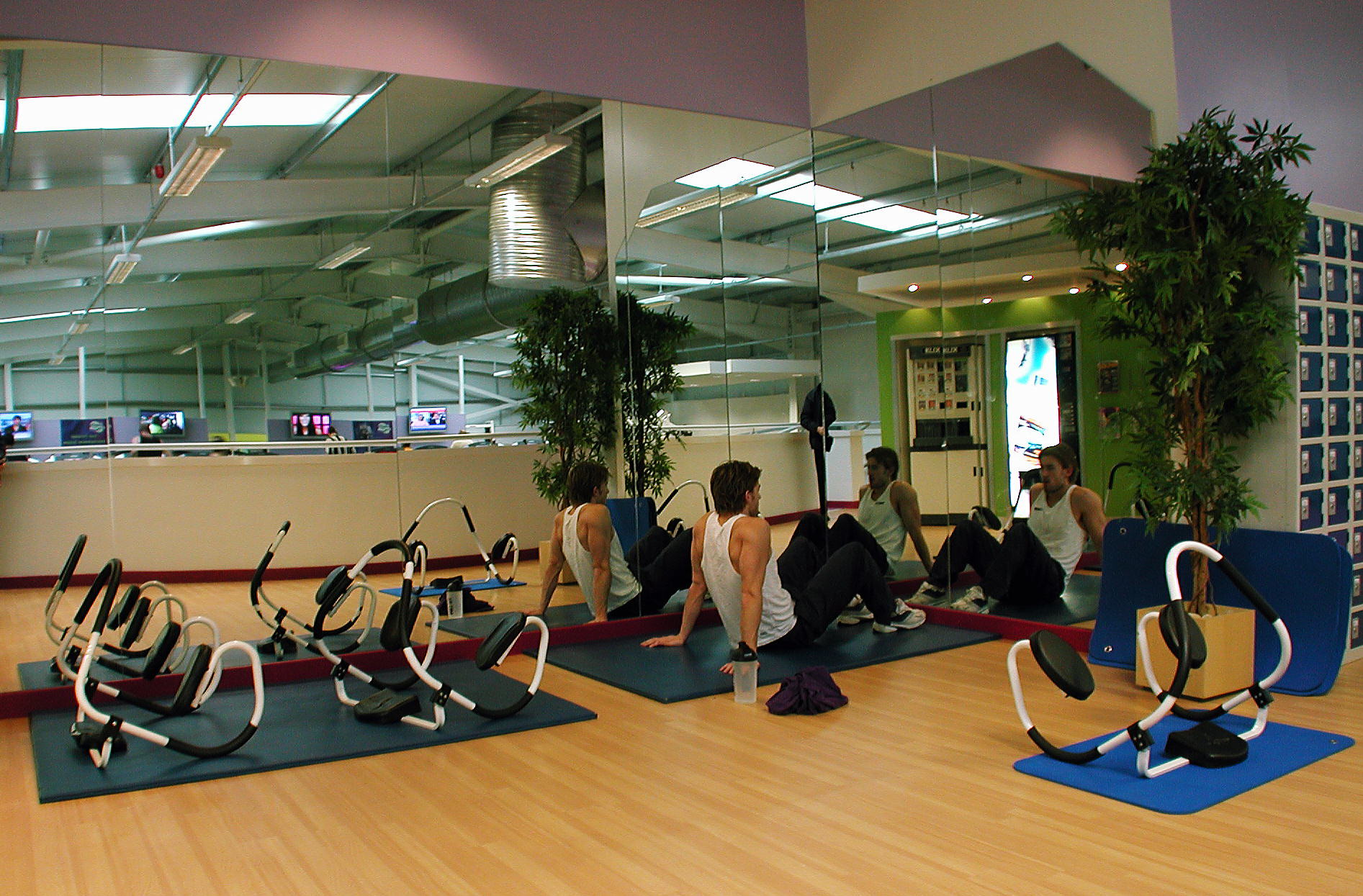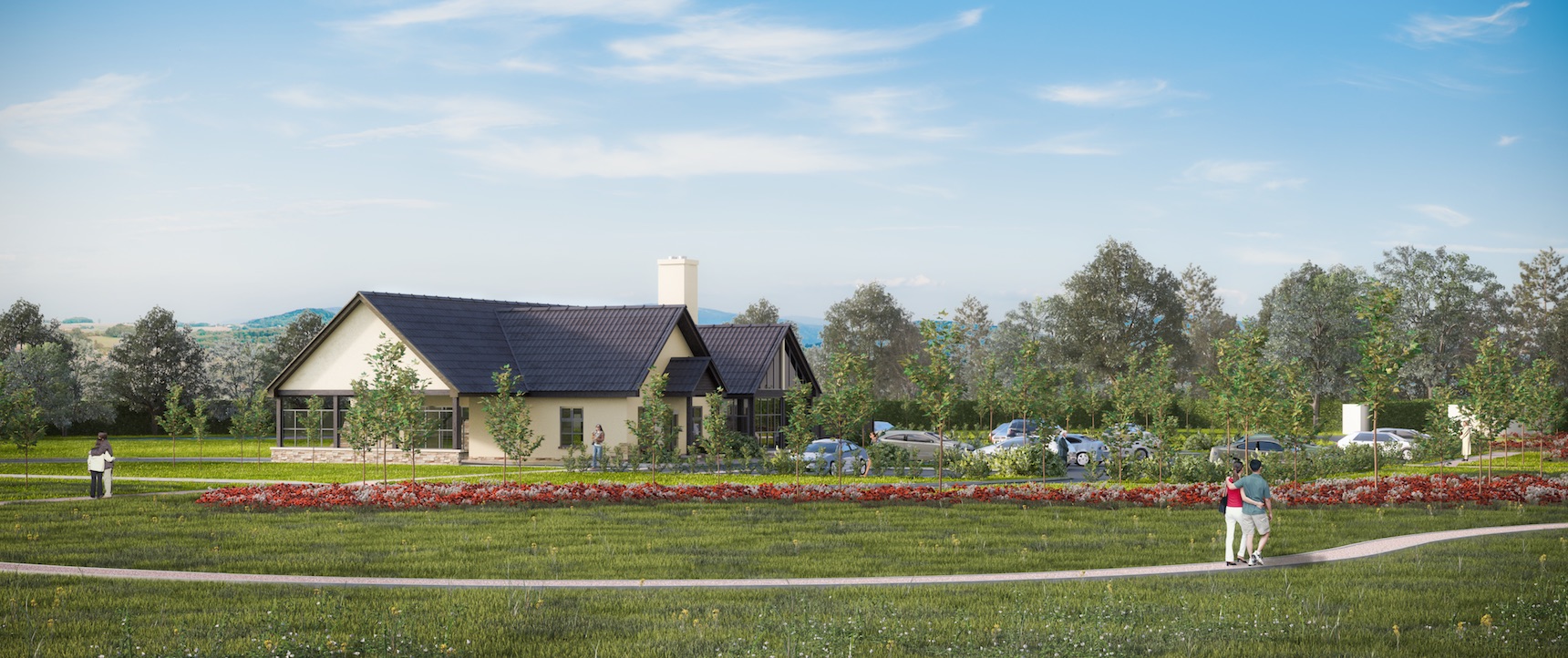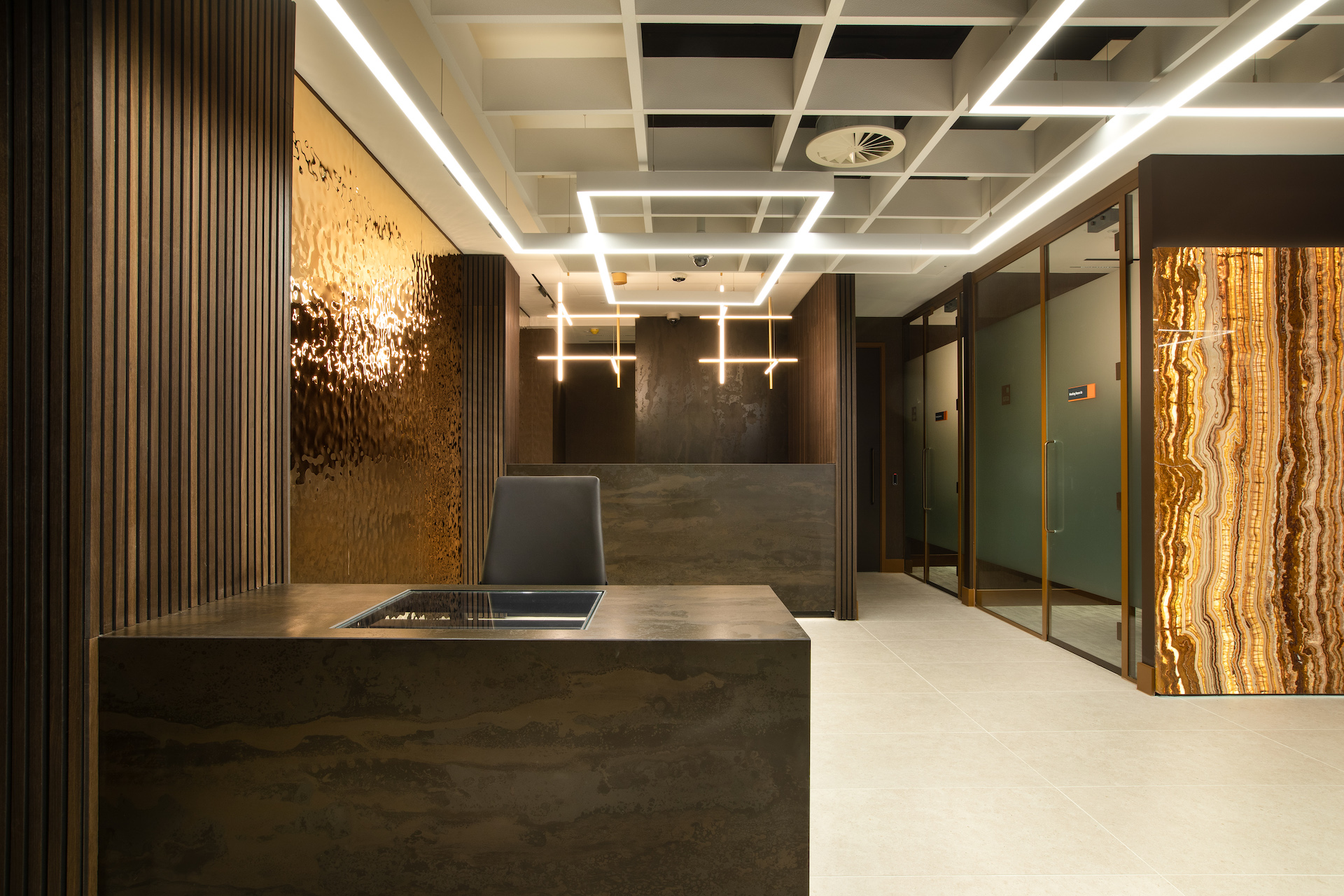Belarus Expo Pavilion 2020
Commercial Architects, Regeneration & Masterplanning
Belarus Pavilion Dubai Expo 2020
Our concept for the Pavilion conglomerates the cultural depths of Belarus’s traditional symbols and maps these against an ingenious grid of forms, voids and planes. The playful cubist facades float above the ground glazed floor entrance point, a meeting place which provides a dramatic entrance with cubist elements that sit and play around the floor for the users. The building façade form cubes are overlaid by an intriguing mix of the symbols of Belarus from fire, earth, sun, life demonstrating innovative architecture and historic symbolism. These cubes vary from solid fixed forms, moving forms, glass cubes, light cube boxes and opaque panels in a playful fascinating mix of forms, voids and planes.
The flow of events moves from the entrance external covered area directly into the greeting reception space at the front of the pavilion which is some 4m high and directly in front is the double height central performance hall and the circulation to the areas for the public interaction of Investments, Innovation and Individuality.
There are flowing stairs which lead up to the first floor which has the activities of Investments and Innovations and the upper double height space of the performance area.
Flowing from the first floor to the upper floor, you flow into the individuality zone and the green roof zone the culmination of the programme route through this wonderful pavilion.
The top floor also has the offices for the Belarus team which is in the quietest and most remote location of the pavilion out of the way of the day to day activities.
Throughout the building there is an elegant relationship between exciting innovative spaces surrounded by innovative and intriguing forms, voids and planes creating an invigorating and dramatic Belarus Pavilion for the Dubai Expo 2020 pavilion, a magical experience for visitors from all around the world.

