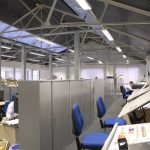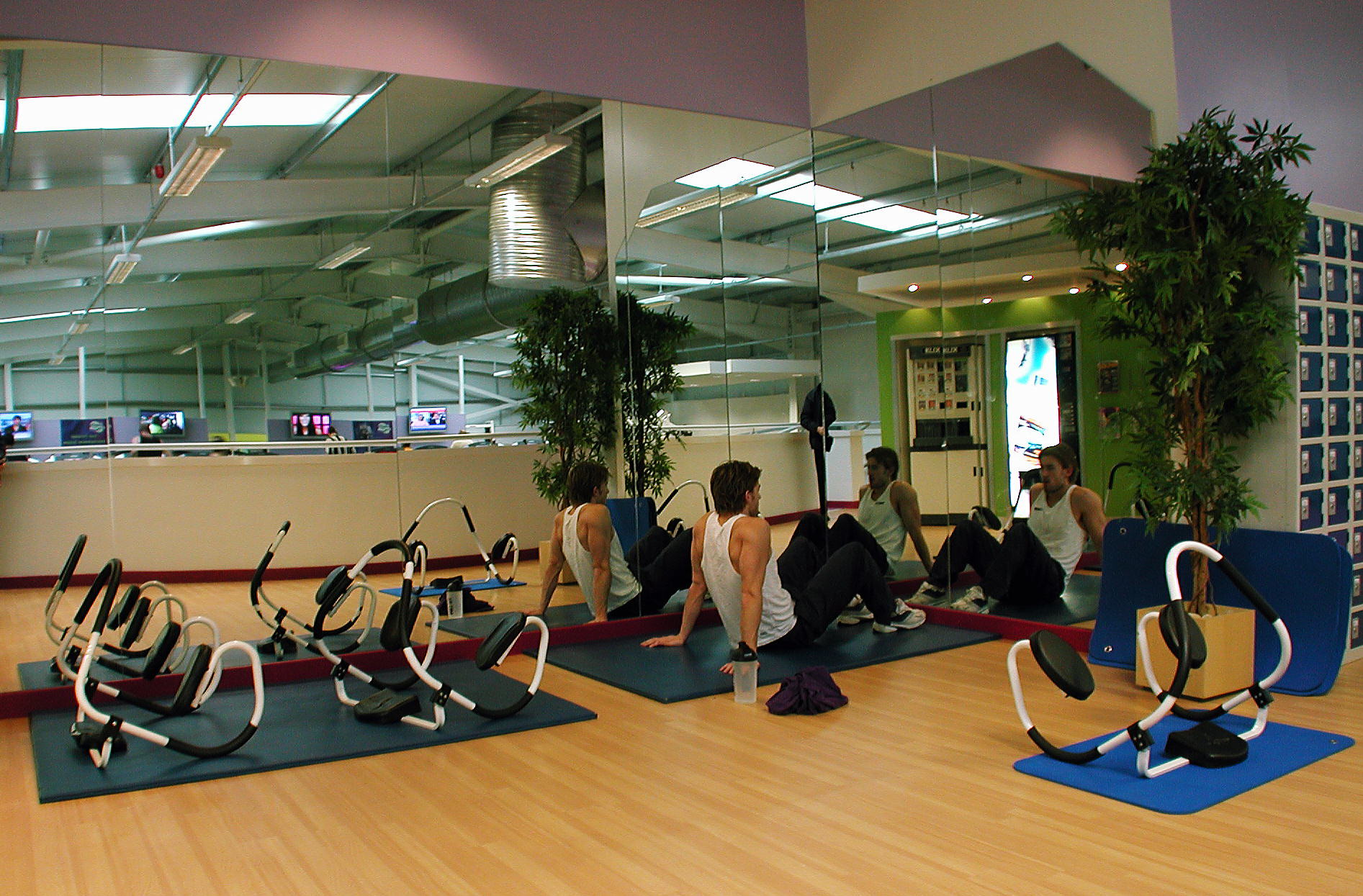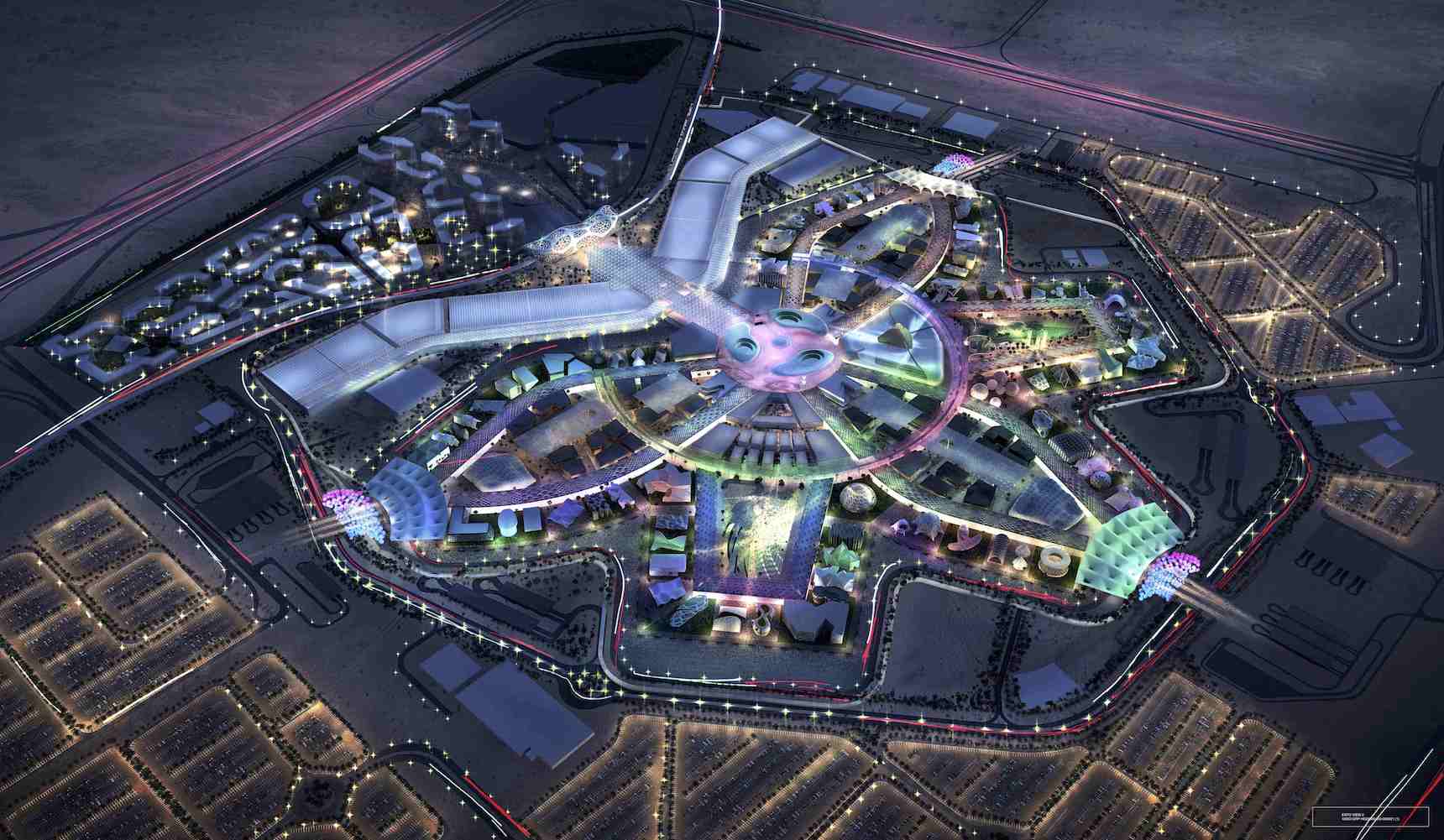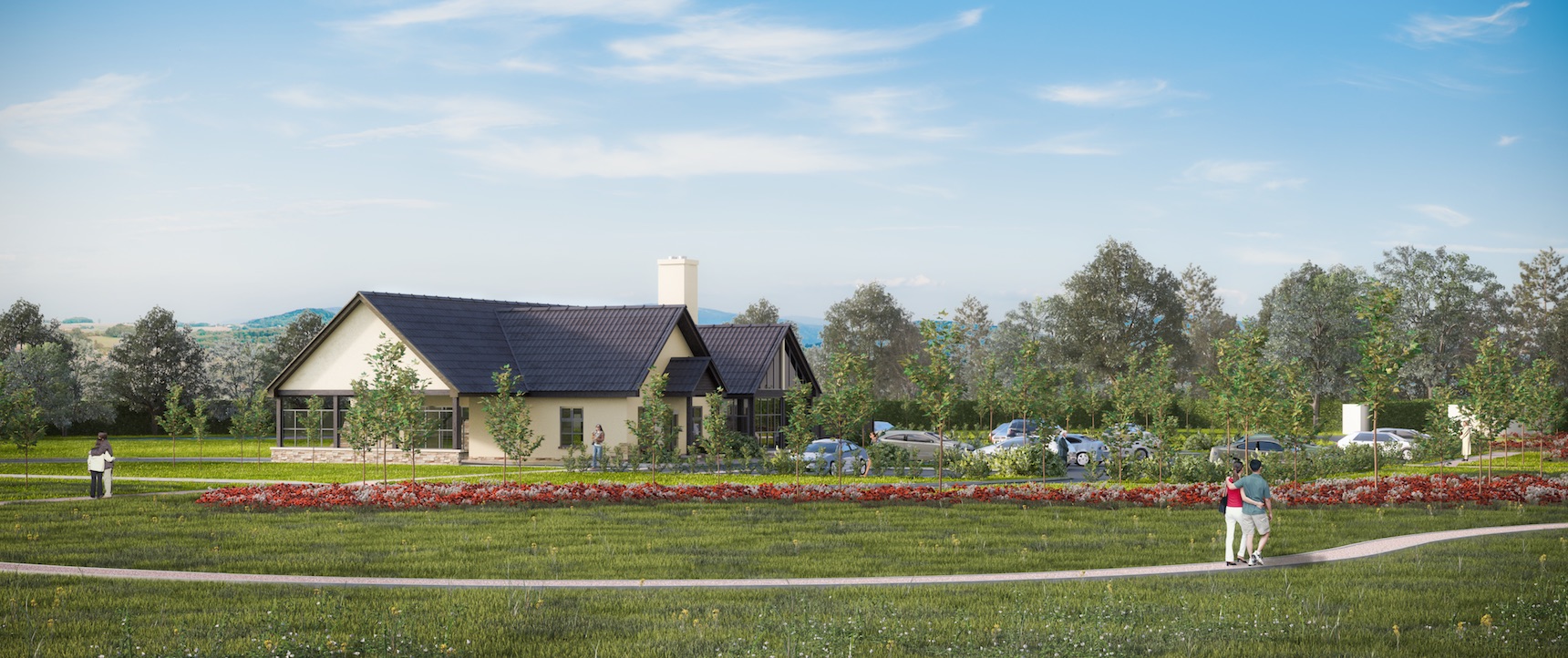Borehamwood Office
Commercial Architects, Commercial Offices
This office conversion, utilising the existing structure, allowed for an economical intervention to provide for a new and inviting work environment.
The open plan scheme creates a series of multifunctional spaces whilst offering flexibility for future use.
The original 1950’s brick and concrete frame building was in a poor condition. Rather than create a massive new build or major refurbishment project, our idea was to provide a “light-touch” solution which would provide our clients with an elegant but economical result, that respected the original structure and open plan arrangement.
By utilising and enhancing the existing brick faced concrete structure and steel framed roof we retained the origins of the building by light refurbishment to these elements.







