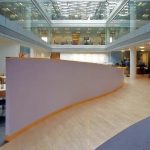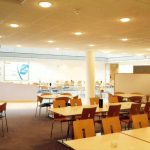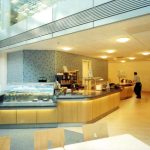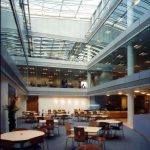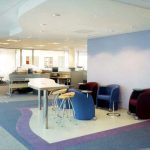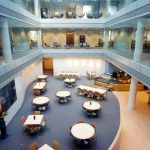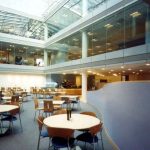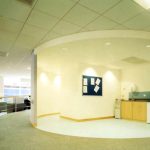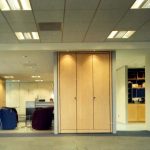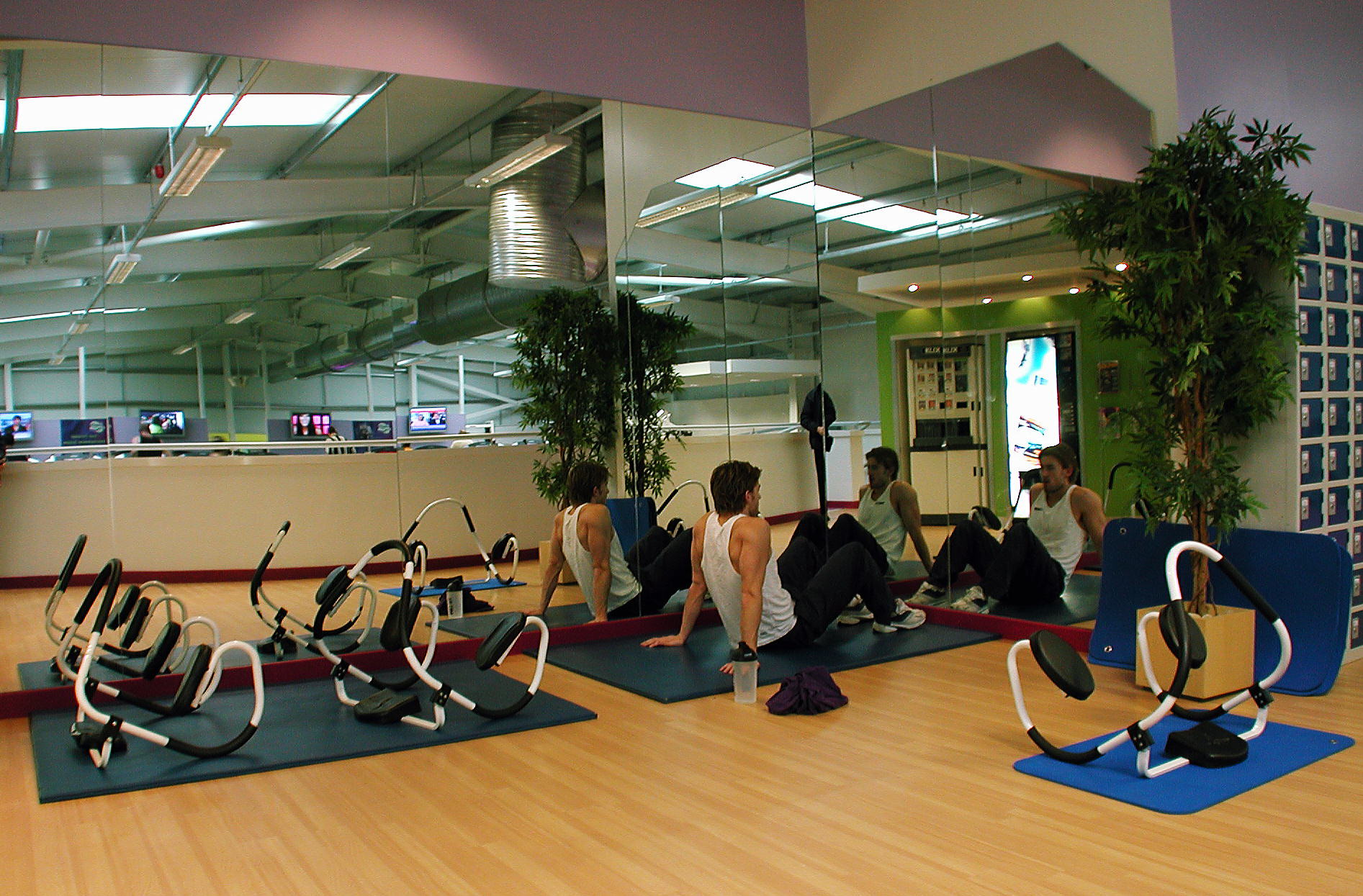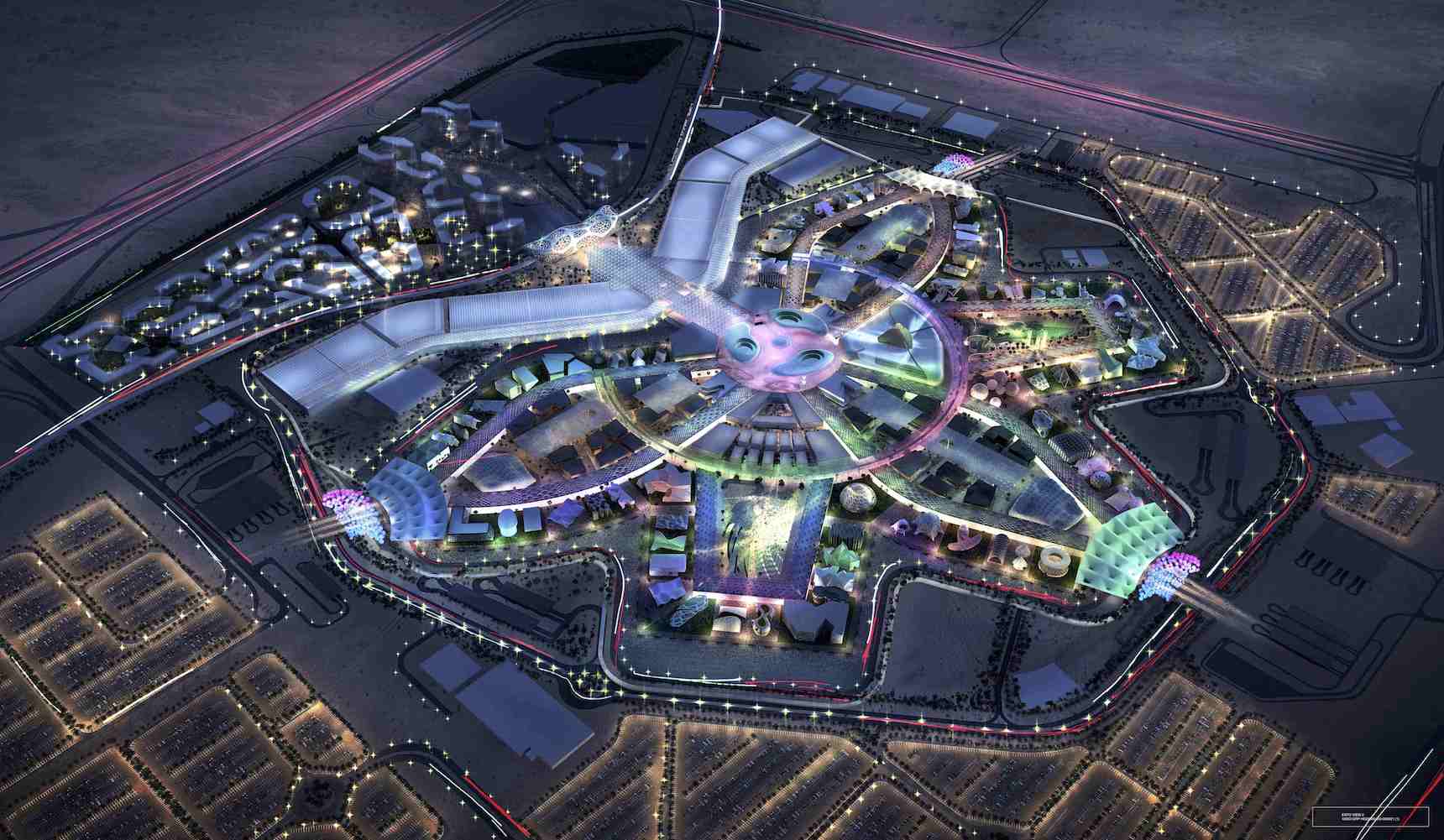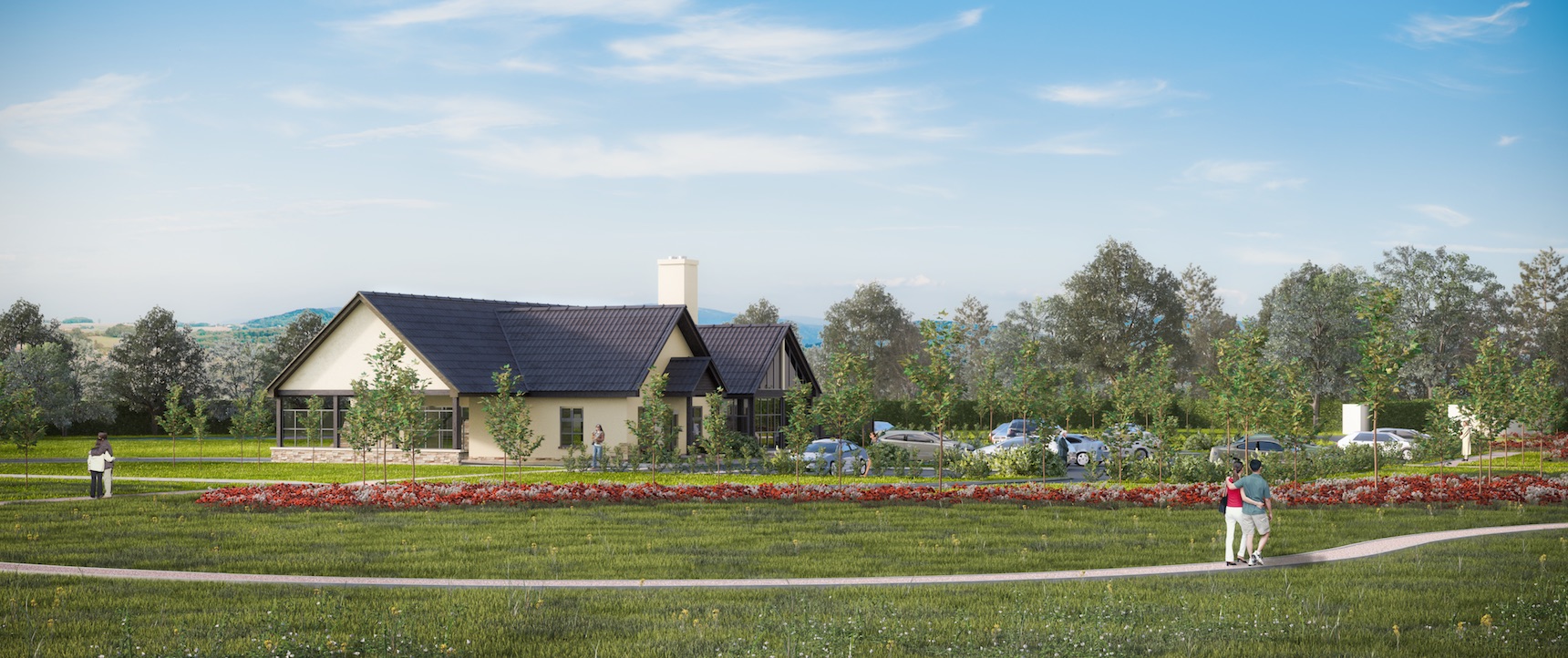Wyeth Offices
Commercial Offices
An extensive shell and core fit-out of a newly completed building provides a new European Headquarters incorporating office accommodation, regional data centre along with staff restaurant, dining room, and conference facilities.
The proposal was developed with Wyeth following a detailed assessment of their requirements resulting in a change from their existing environment of cellular office accommodation to open plan. An extensive space planning exercise was undertaken in collaboration with heads of department breaking up the various open plan department areas with staff break-out facilities, post and copy rooms, and wall storage for filing and personal belongings. Additional support accommodation was also provided to include drop-in meeting rooms and phone booths for when privacy is required.
A minimalist interior was provided selecting pale coloured finishes, modern styled furnishings, predominance of glass with elements of light wood to doors, desks and tables.
Project completed with Widdup/Amer Architects

