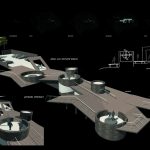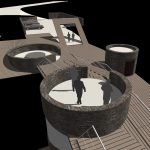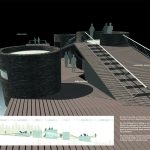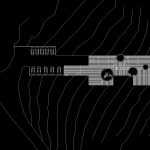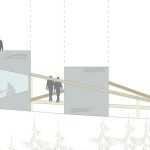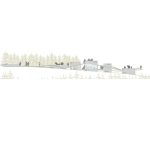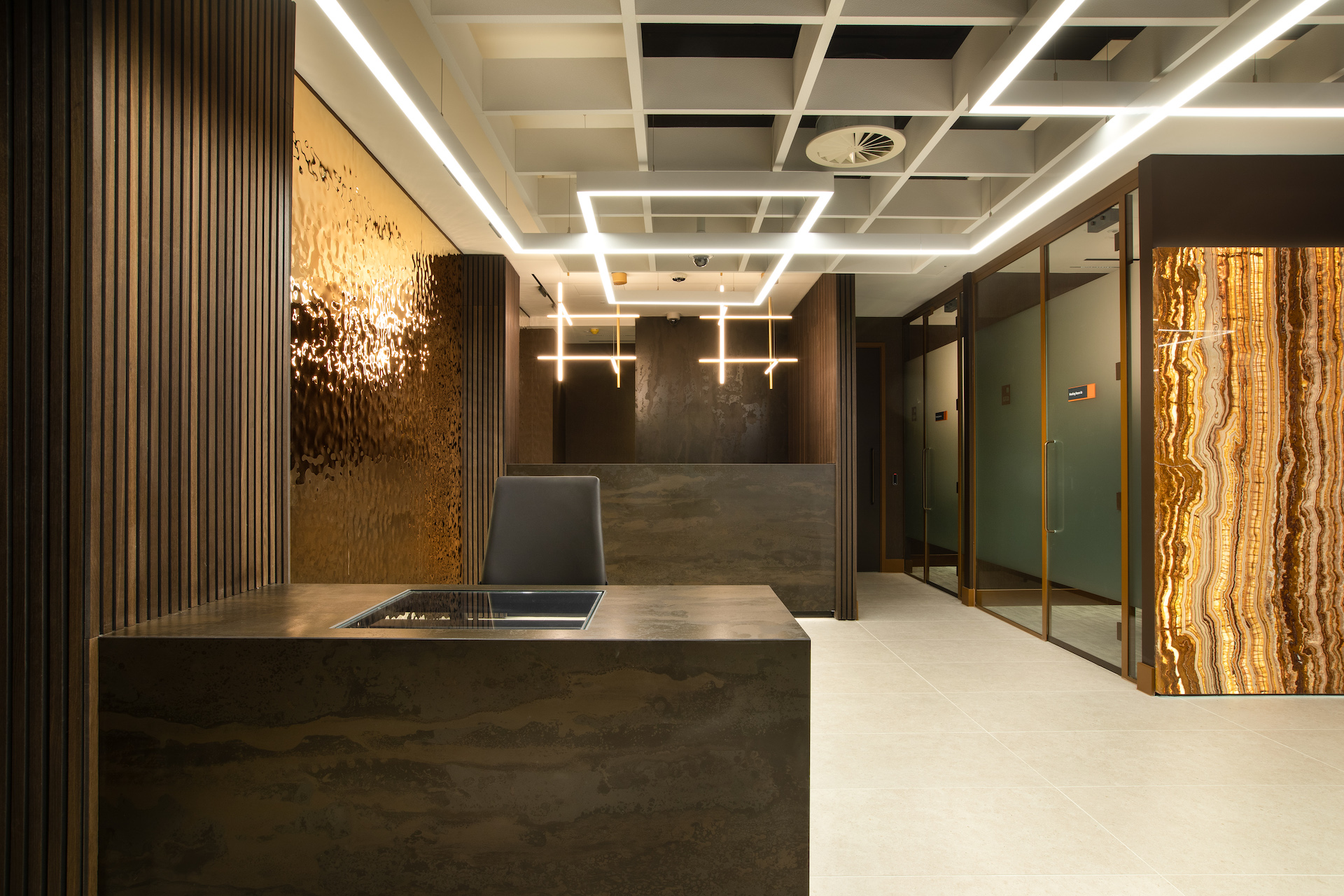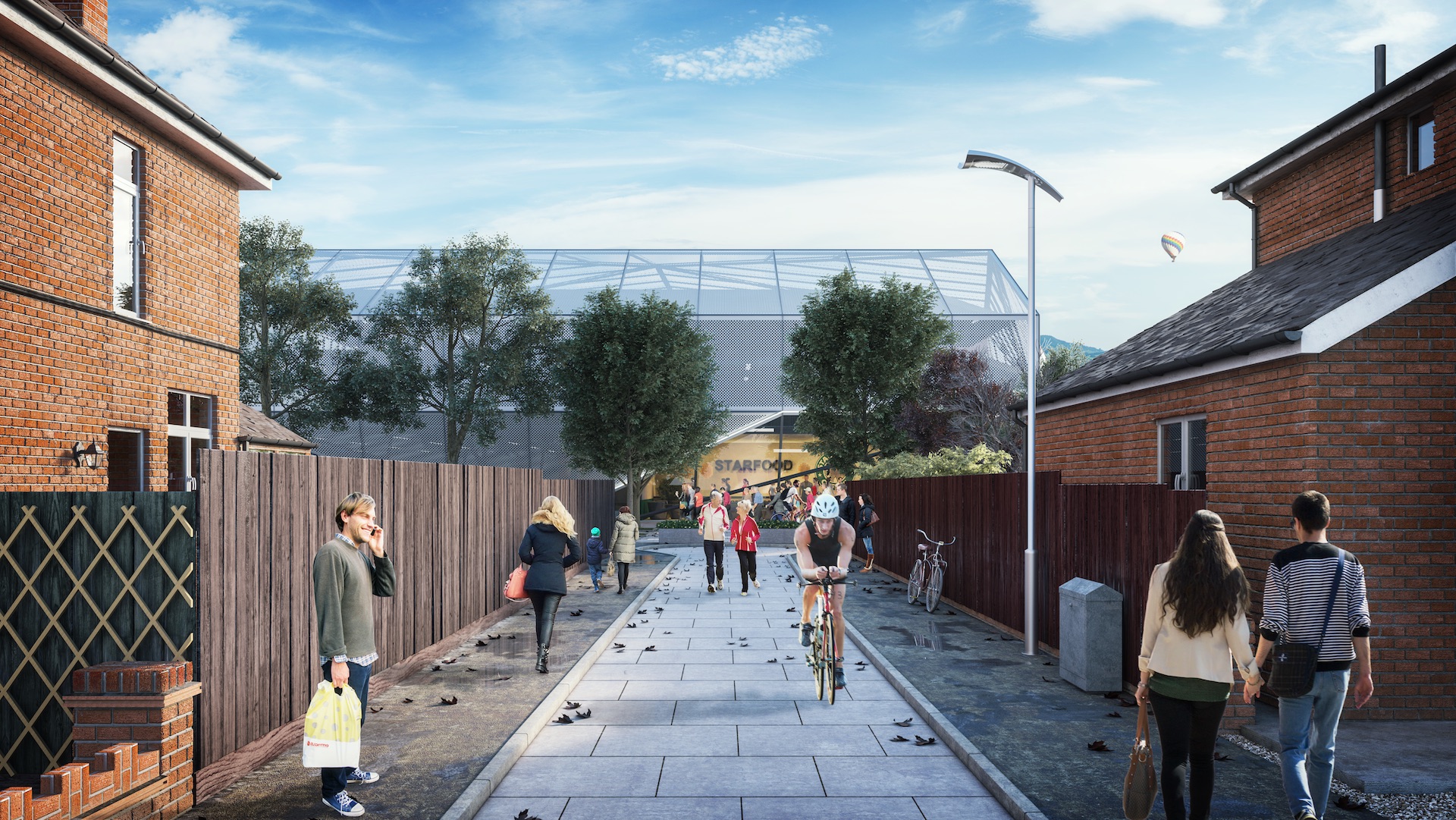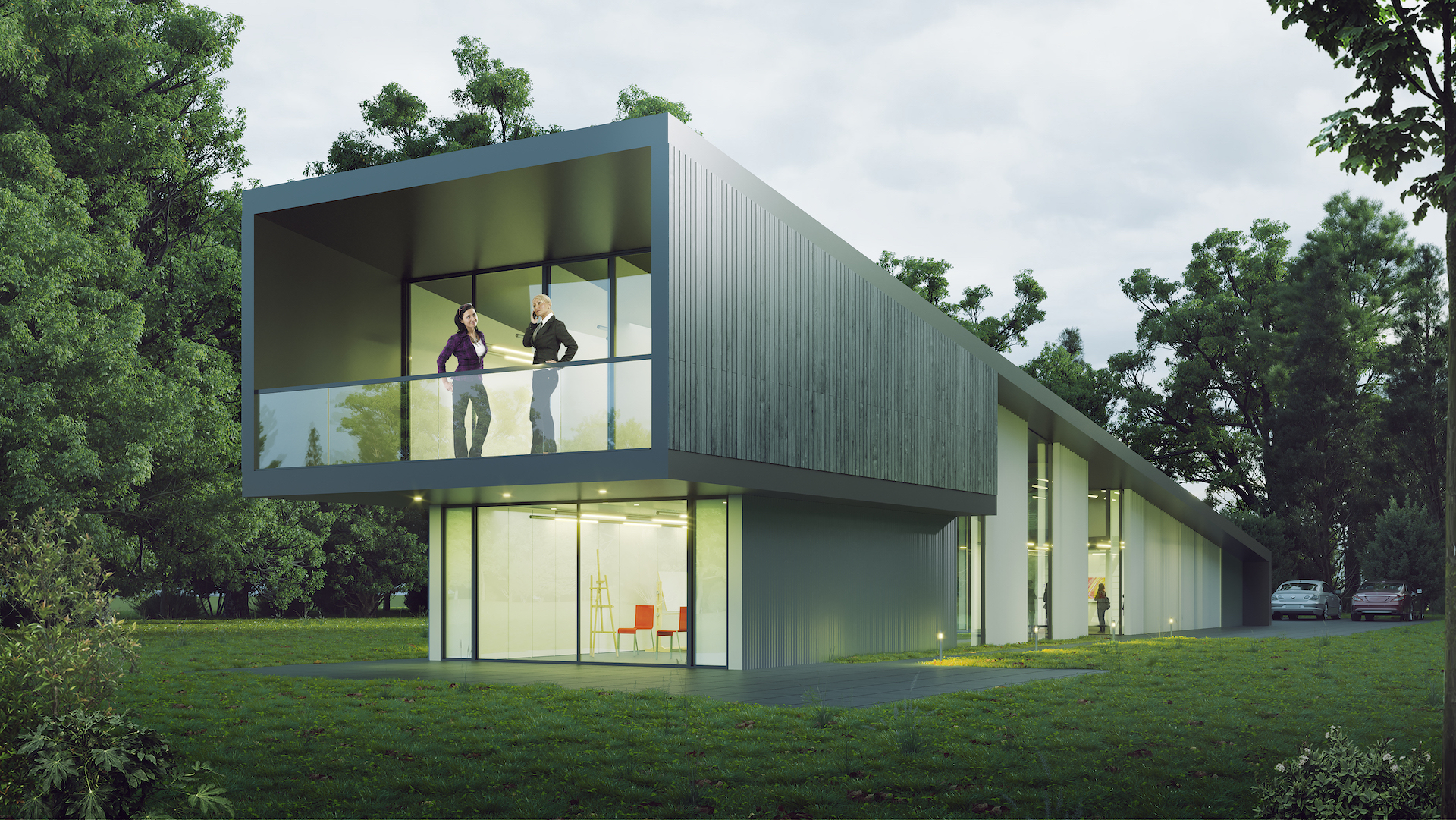Kilder Observatory - Northumberland
Commercial Architects, Community
Our motivation for the project is to design an observatory which moves away from the typical observatory identity and re-evaluates a new concept: one which responds specifically to this site location.
Our proposals provide a high quality design, signature, public use built form that heightens interest and intrigue to the Kilder forest location and observations of our sky’s.
Site context
Along side the functional requirements of the proposals, we consider the site context to be the main driver to successful design and architecture.
By assessing the site surroundings, or as we call it, ‘the site’s DNA’, we have developed an understanding that demonstrates the power of a site’s context and how an intervention can interlock successfully.
Nature, as opposed to man, has an overriding influence on this locality. By studying the local landscape, its forms and formations, in generic and analytical detail, we have added intrinsic components to our brief.
The horizontality of landscape/sky/tree lines, the Sitka spruce trees themselves, the water, rolling landscape, ‘whinstone’ basalt, the sky and its formations, light, shade and night, all act as design generators to our proposals. These generators combine to form an integrated and responsive designed relationship between surroundings and our proposals.
Key design moves
Introduction
The essence of the scheme is placing an intriguing timber decked ‘mat’ onto the existing undulating landscape, providing access and route-ways to observation points. Whilst protruding cylindrical stone pods placed in a ‘Cassiopeia’ formation provide the varying site facilities.
Access
The site utilises the existing track to the west, which connects into our linear plan, but keeps the car movements to a minimum so as not to disrupt observations.
Parking
Our proposals include the parking for 10 cars and turning. Screened on their approach by setting them down into the ground, using retaining gabion ‘wind stone’ basalt walls, the car headlight beams do not affect the observation areas.
Structure
A grid of timber post/telegraph pole structure gives support to our floating mat allowing the landscape to float around and under our intervention.
‘Mat’
Our new ground, or ‘mat’ mimics the horizontality and varying levels of the local landscape. Timber decking panels in configurations that lead, knit and weave through the site encourage intrigue and investigation. This mat flows over the landscape like water, a series of ‘waves’ reflecting the Kielder water that create natural portable observation points on nodes or junctions where these ribbons rise and fall. The use of natural materials means that they react in texture and appearance to the weather conditions at that time. Inclusive design means that almost all areas are accessible to wheelchair users and all areas.
Built forms
Whinstone basalt stone extruded pods intersect through our mat in a constellation form. Linking to one another’s differing uses and interventions.
There are 5 stars points in our constellation, 2 telescope positions, warm room, unisex/disabled WC, and kitchenette facilities. Storage facilities for gas cylinders, generators and battery banks are provided under our mat.
The two telescope positions contain a floor which pivots hiding the telescope beneath for security, poor whether conditions or during the day, providing a general observation position. When in use provide 360-degree panoramic telescope observation. Each scope would have a retractable tent enclosure to shield from minor wind and rain when observations of the sky are underway. This means control ambient temperature during operation etc is not an issue with our solution.
Lighting and power
Minimal lighting for safe access and egress to the site will be provided, whilst kept to a minimum to prevent artificial light pollution. A wind turbine is to be located to the north west of the site to provide nature driven power to the site with cell batteries stored under our ground ‘mat’. Solar panels are to be considered and integrated into the ‘mat’ if required.

