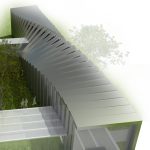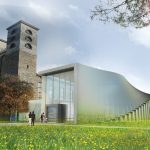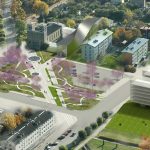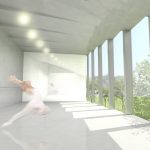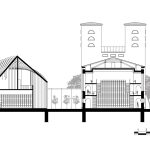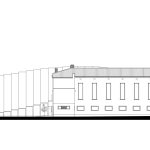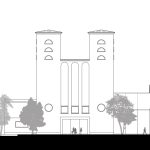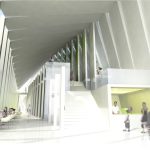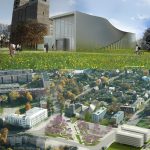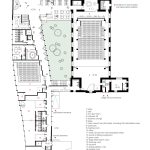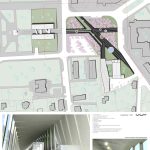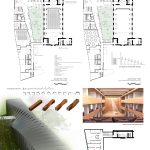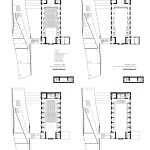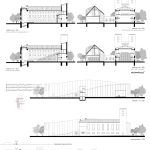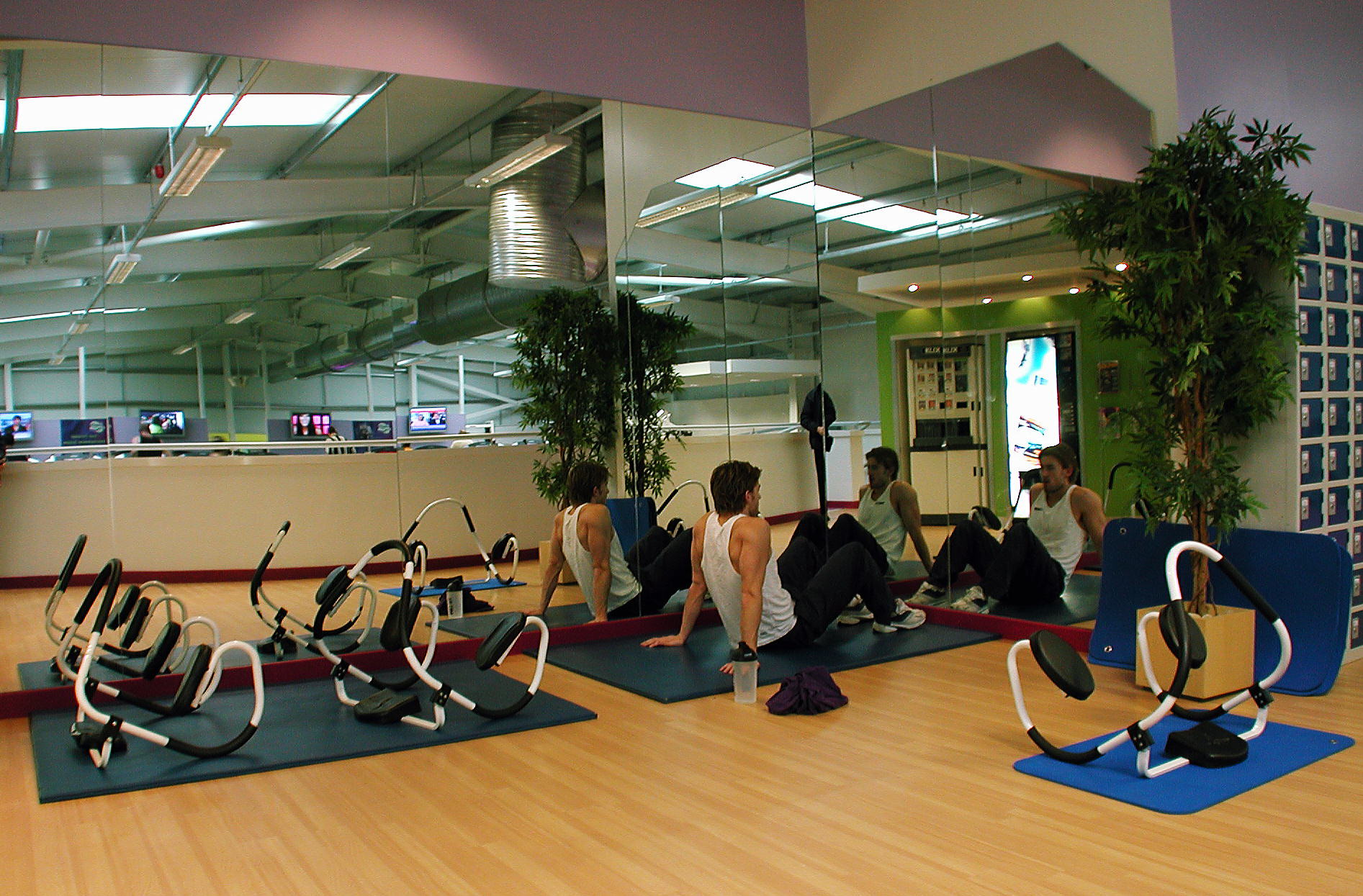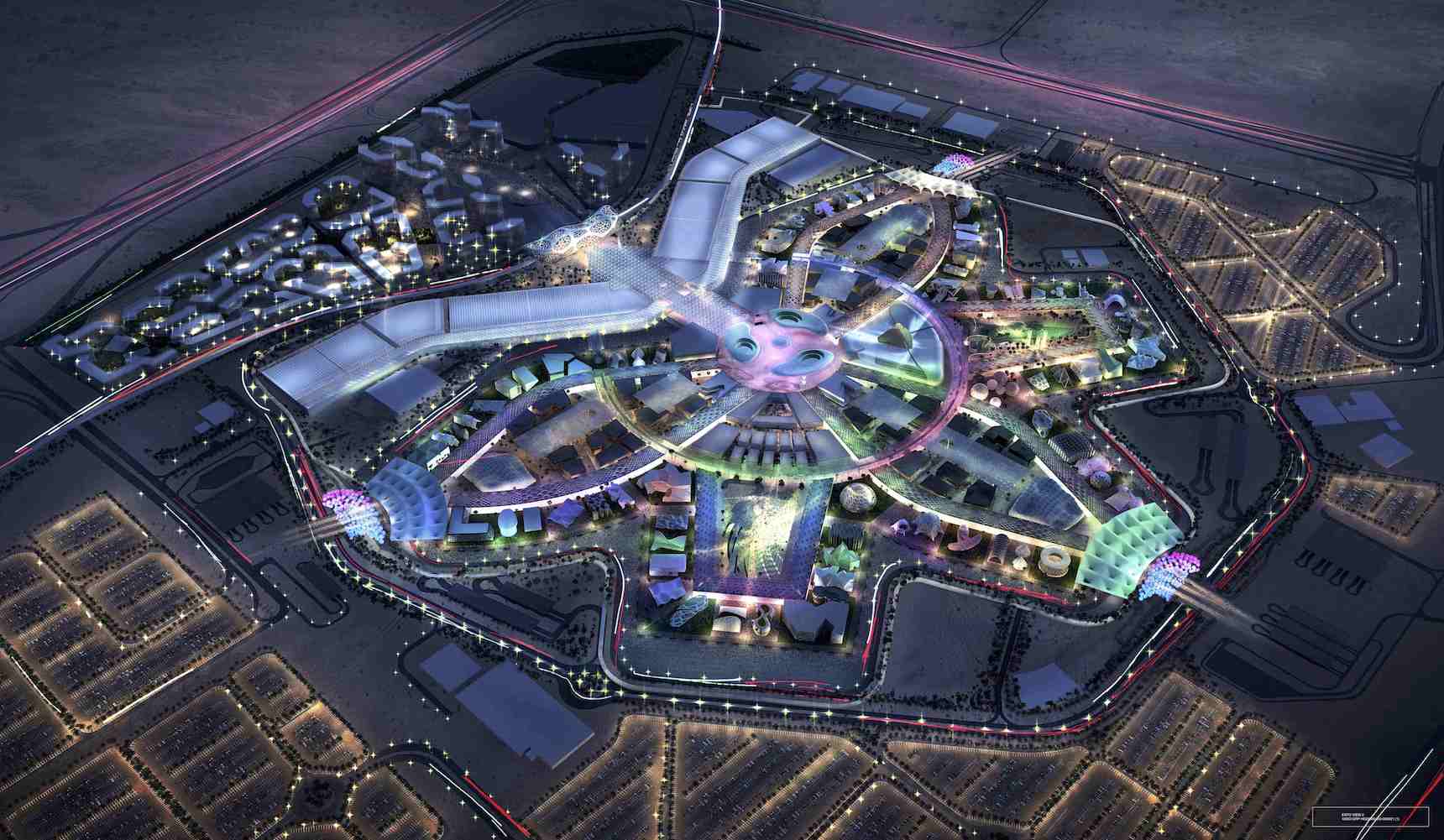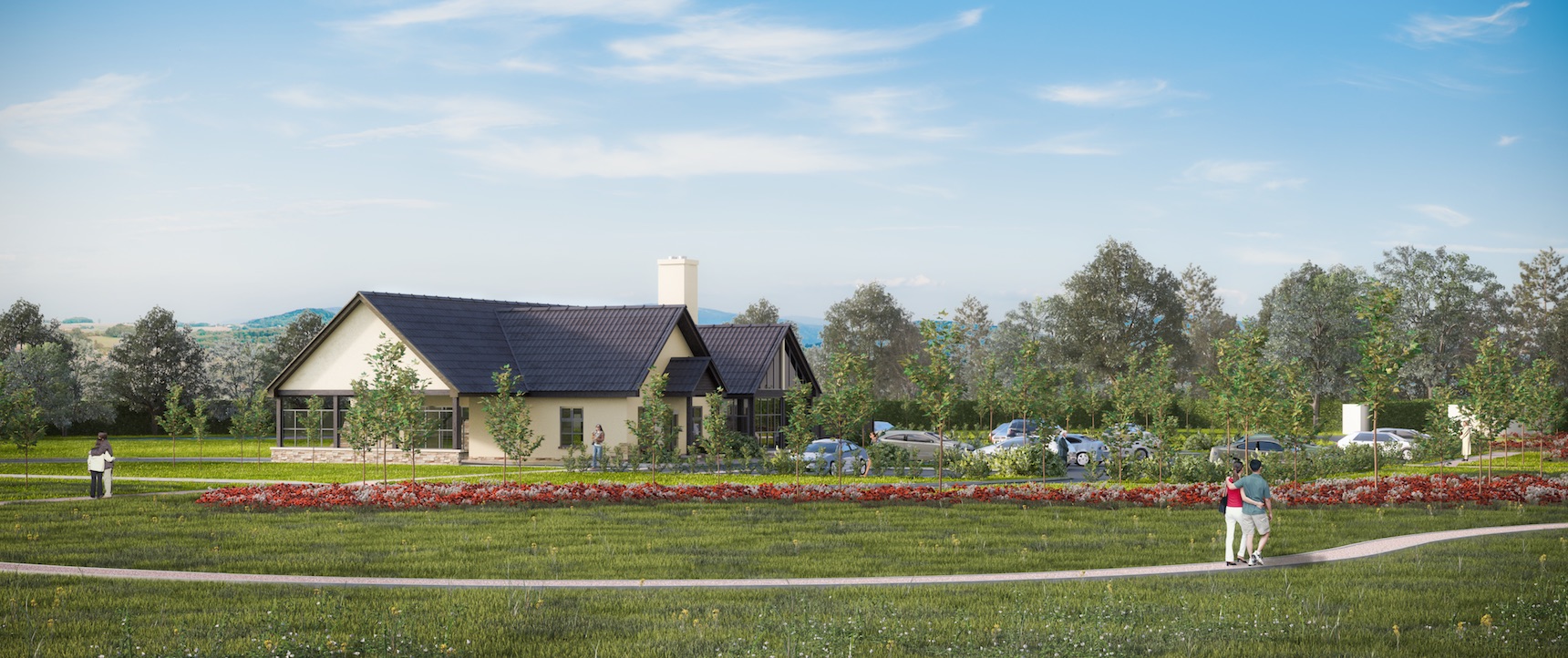St.Pauls Church - Estonia
Commercial Architects, Community, Regeneration & Masterplanning
St Paul’s Church, Estonia
Tintinnabuli, the compositional musical style created by Arvo Pärt forms the mathematical, musical, spatial and physical ‘tempo’ of our minimalistic design approach. The strong affinity to Arvo Pärt makes a significant contribution to the design proposals. The masterplan reflects that of ‘musical score’ with lines of music ‘staff / stave’ with water filled ‘notes’ dancing across the square. People will play an interactive part of this ‘music’ of people, nature, buildings and landscape and all come together to produce ‘New Tintinnabuli’ in this space.
The existing church will have a lightness of touch gentrified solution, which breathes life into this historic building providing a wonderful concert hall with retractable seating. This is in conjunction with elegant locally supplied timber detailing reflective of the site context. The building also incorporates the relevant functional services and facilities required, along with a Avro Pärt quiet contemplation room and adjacent external enclosed courtyard in connection to our new building.
Our new building crescendo is the masterplan, playing with the ideologies of twisting keys providing a rhythmic cascade of simple built lines to express a musically and mathematically based solution to address the masterplan square. The scale of the proposals modestly respects the scale of adjacent buildings addressing the square on a low level and climbing away to the rear. This new building provides the dance halls, smaller performance spaces, meeting areas, galleries and cafe spaces and required facilities which interweave in their connection to the existing adjacent St.Pauls Church connected with two lightweight floating wings enclosing a magical courtyard space for both buildings.

