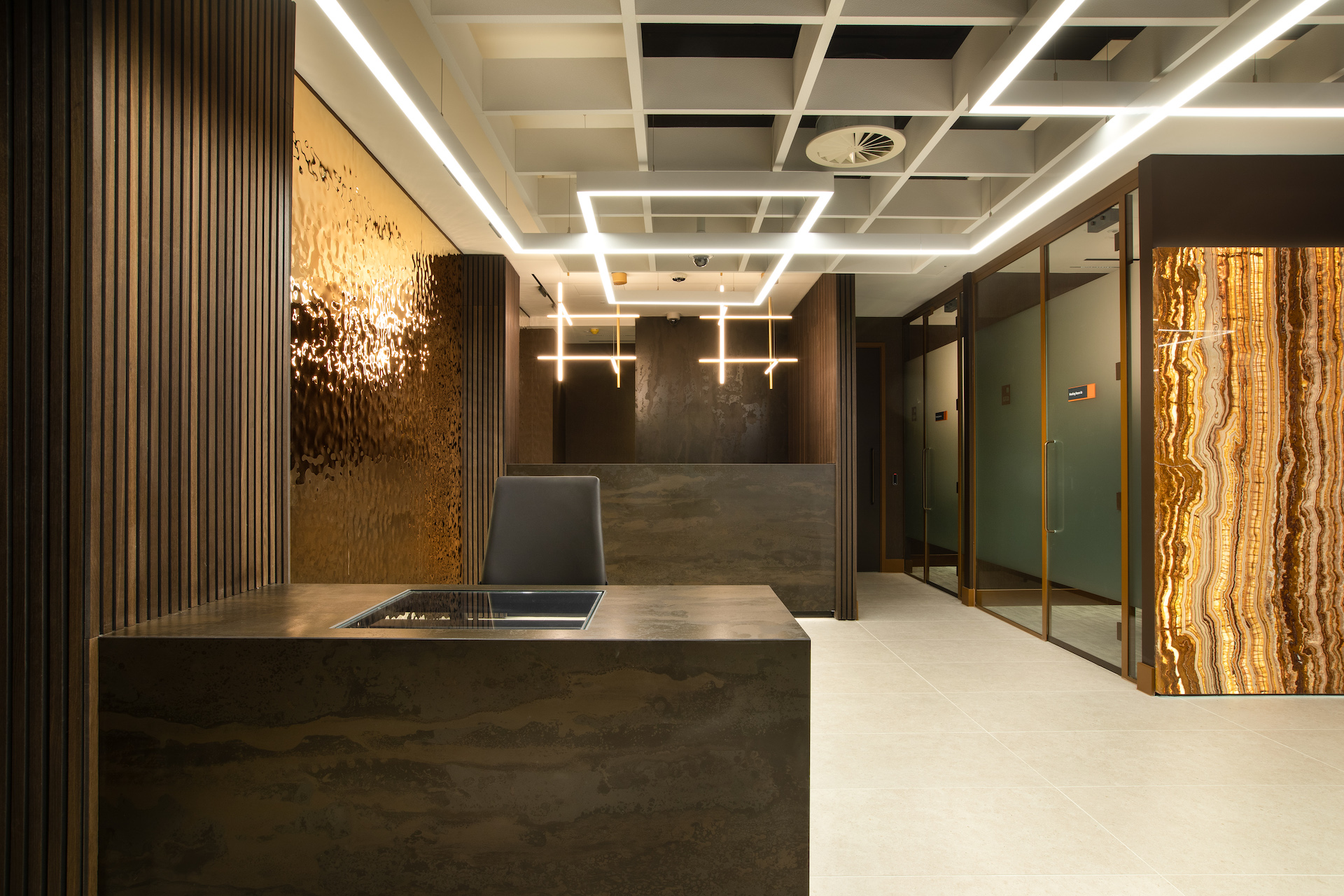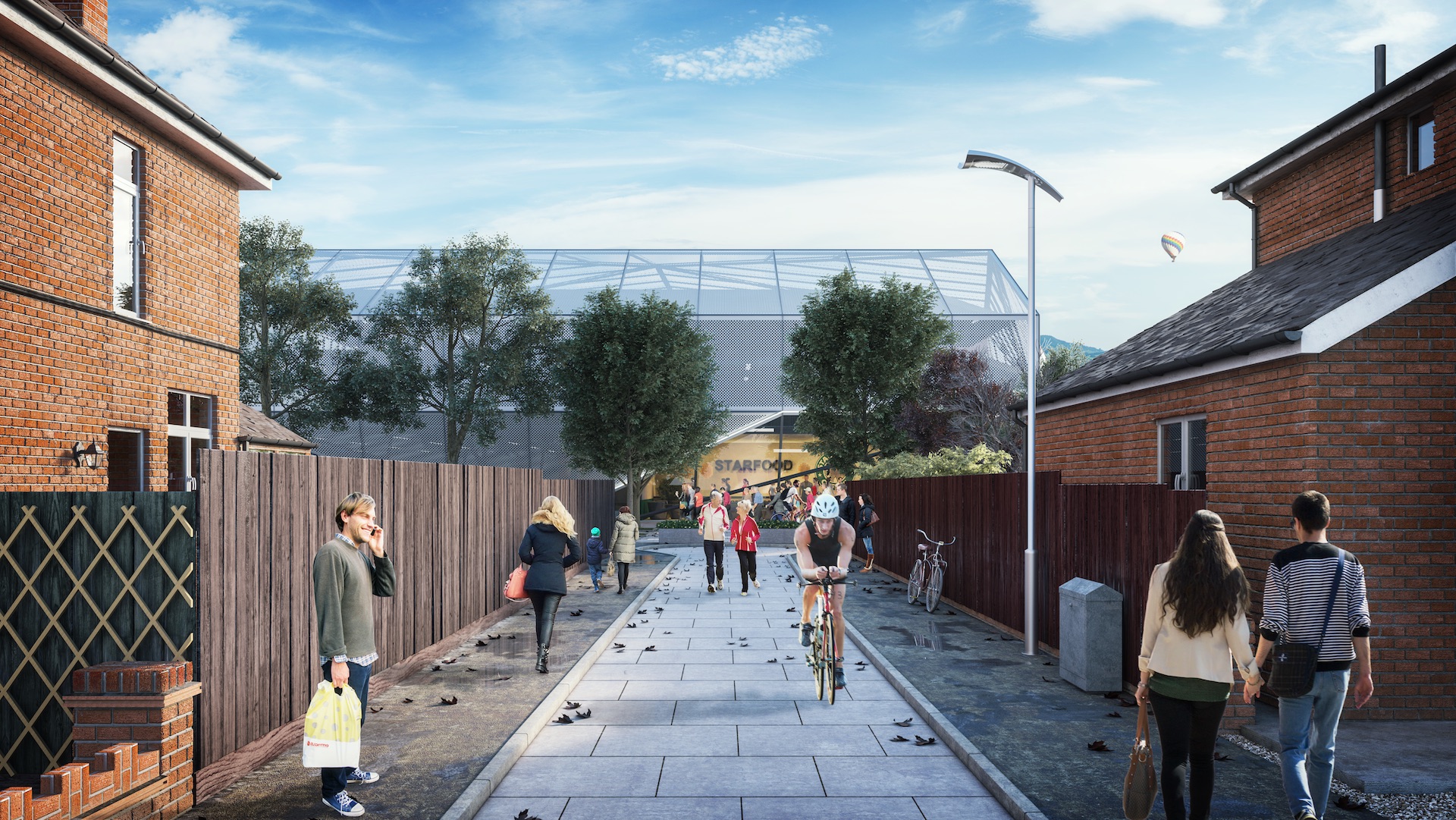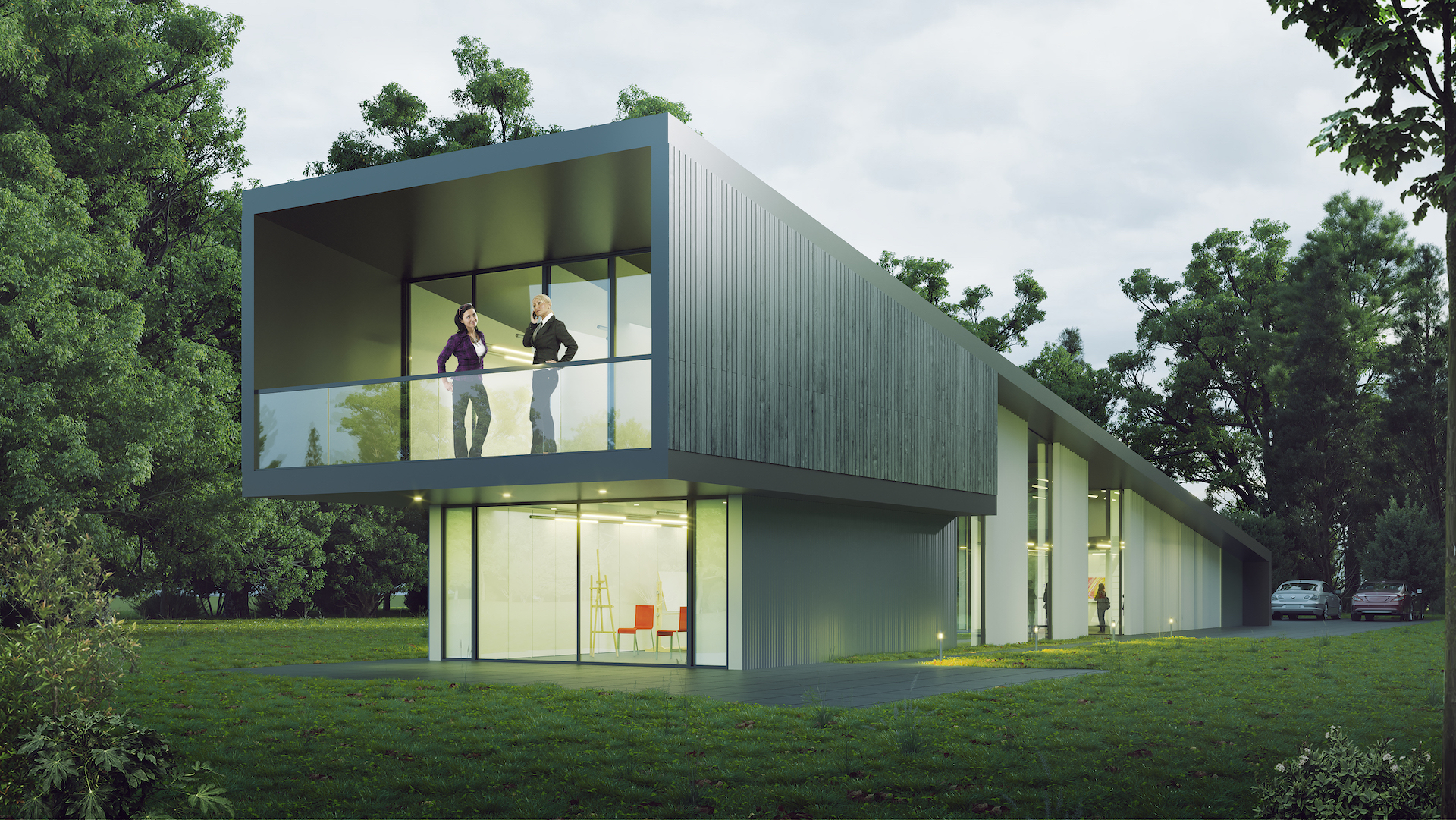Maulden Lower School
Commercial Architects, Education
Maulden Lower School lies within the settlement envelope of Maulden but it is located outside of the conservation area.
The proposed extension looks to create a clearly identified entrance area for the school.
There will be minimum amount of additional mass to the existing building, using the proposed white rendered wall, new signage and canopy to guide visitors towards the school entrance. Proposed high quality materials to be used to maintain the quality of architecture of the area.
The existing school is made up of several single and double storeys brick buildings. The proposed works to the entrance area mainly involves the single storey element of the school buildings. Existing entrance to the school lacks definition and often visitors struggle to find their way in. The lobby area within the school currently does not offer any seating to parents and children, hence the relocation of the entrance and an internal re-configuration can utilise the space in a more effective manner.
There will be clear signage, coupled with an entrance design which visually draws children and visitors towards, to give the new entrance of the school a sense of place. The school signage will be made of high quality material for durability and visual quality.
Within the building, there will be an airy and light reception for waiting parents and visitors. School staff and the Head Teacher benefits from new offices and a meeting room, also importantly a better layout to allow direct visual on the children at their work space.






