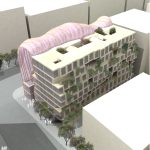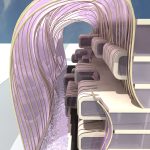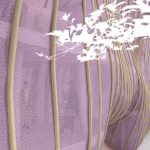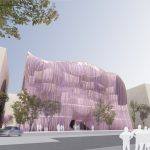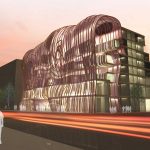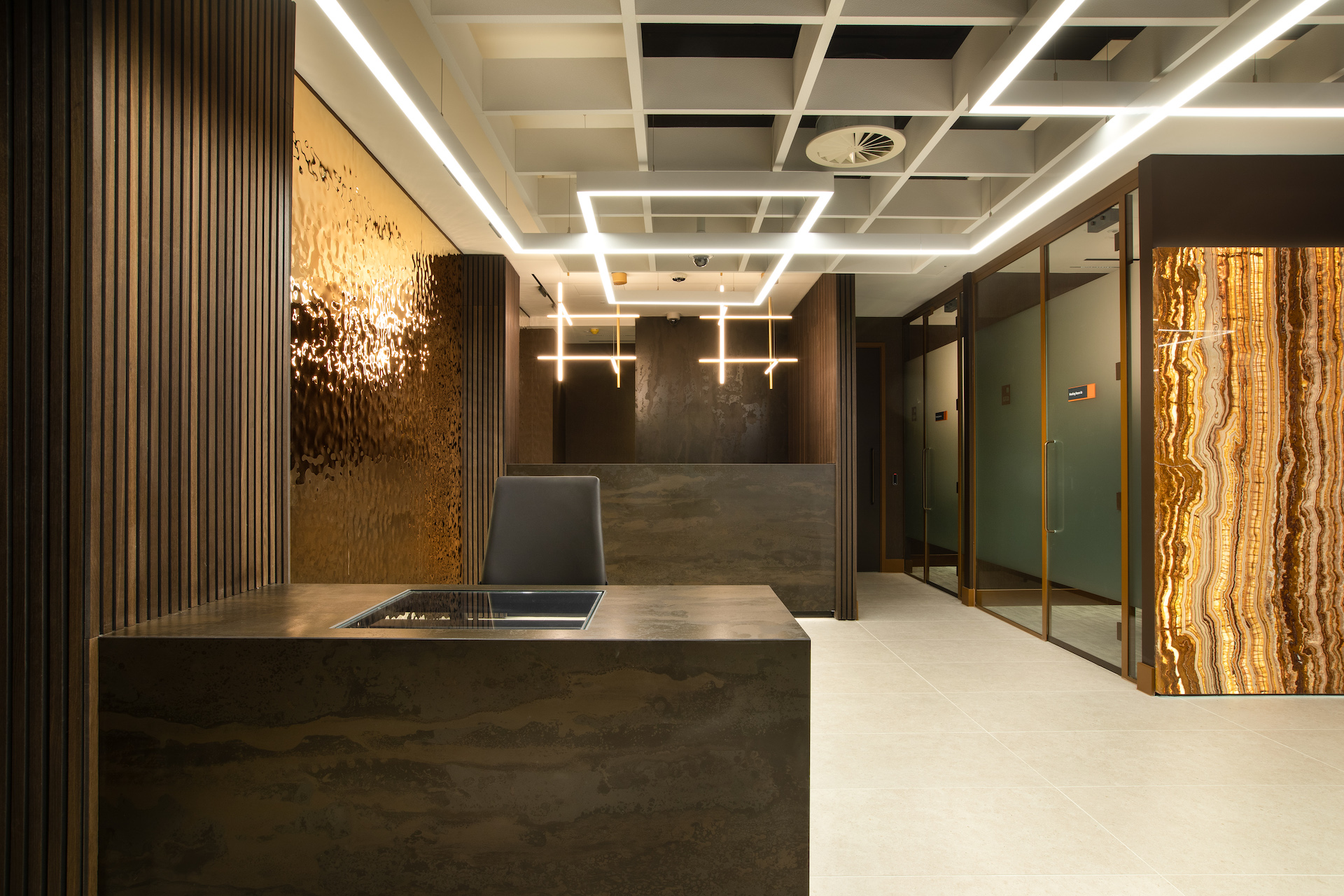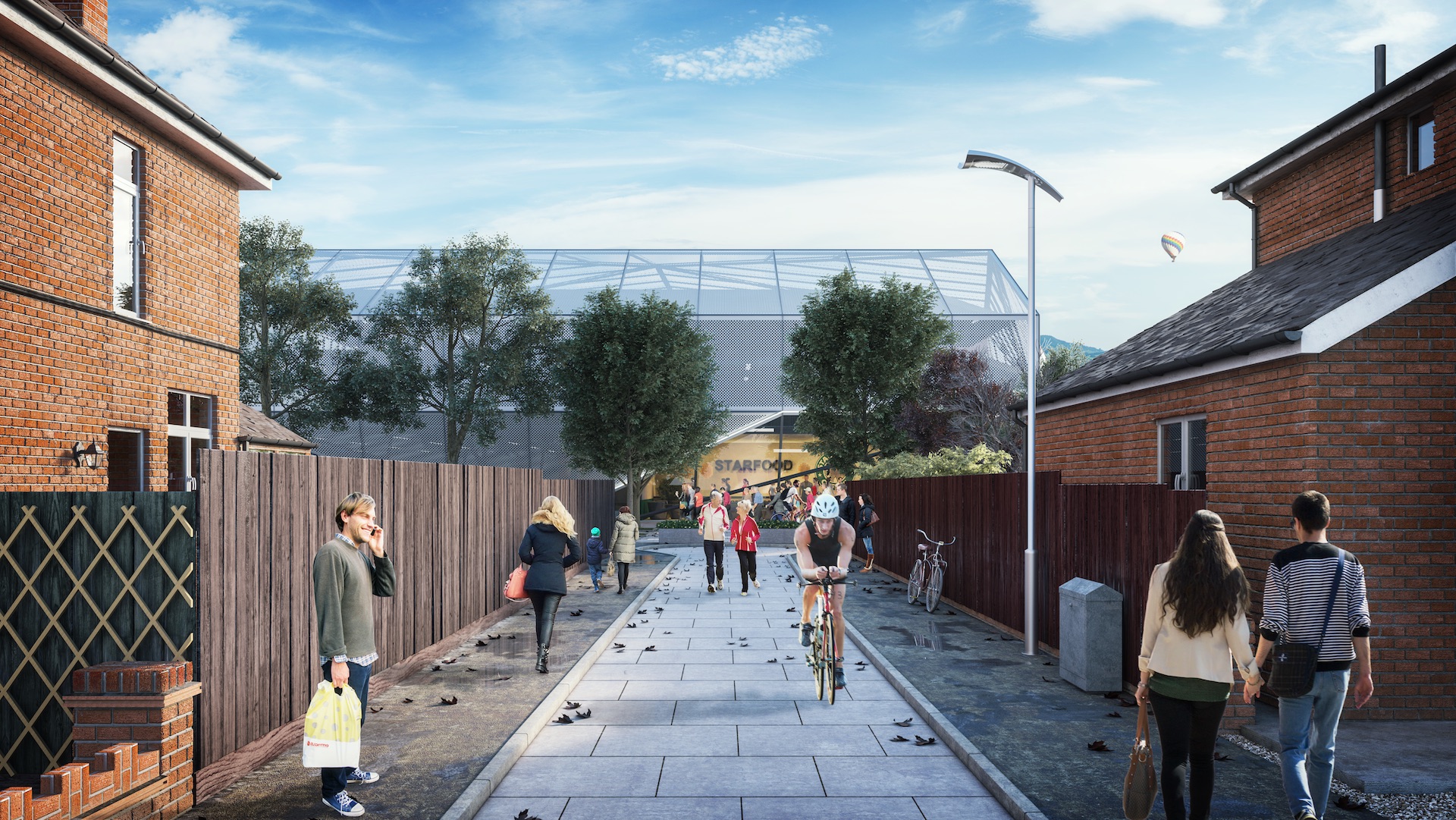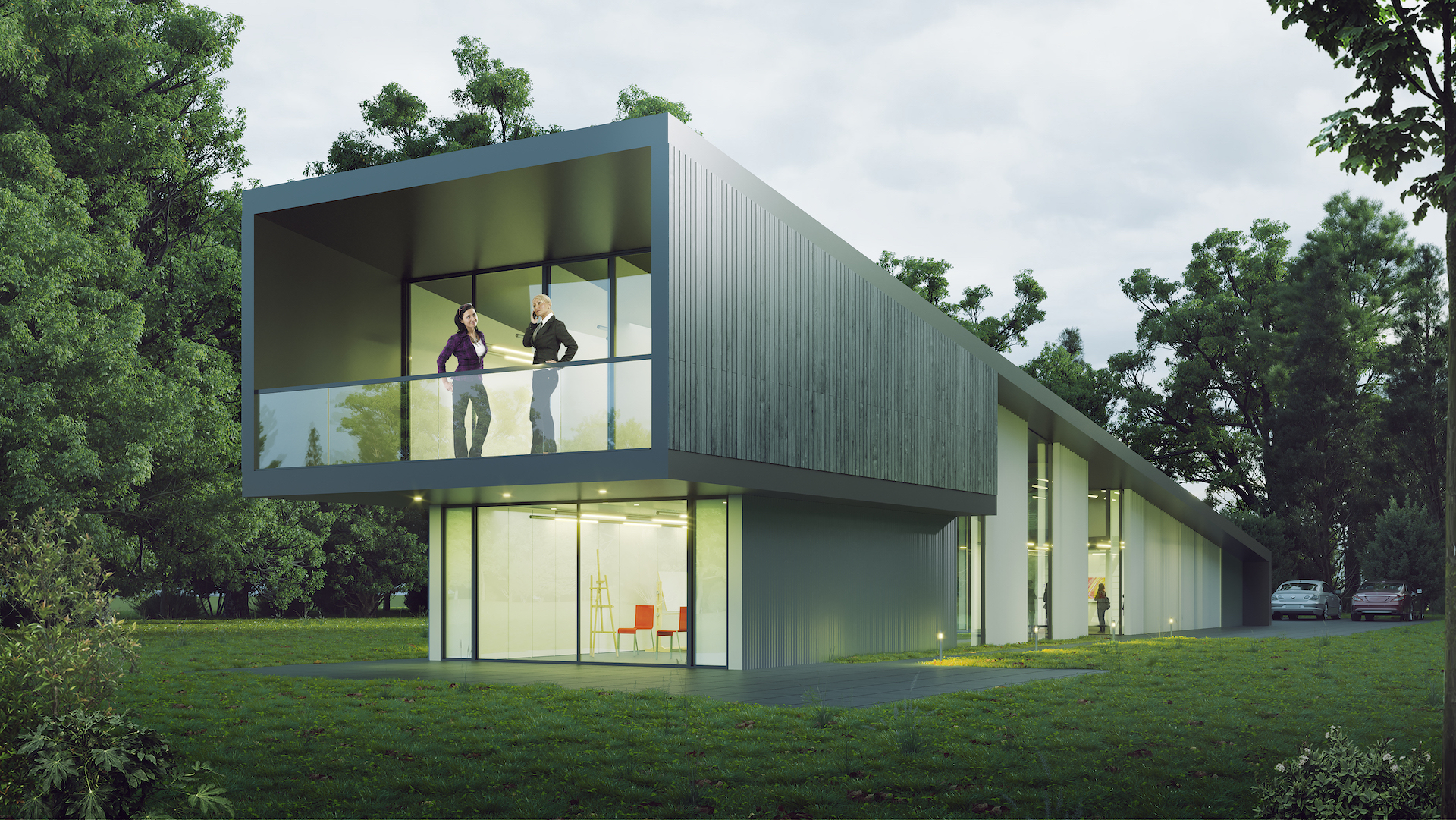Tehran Regeneration Project
Commercial Architects, Regeneration & Masterplanning
‘a salute to the beauty under Veils in Iran’
Initial design studies centred around the culture of Iran, the creation of abstract traditional symmetrical tessellated patterns of mosaic and rugs, Persian gardens with their reflecting pools, courtyards and the street-site ‘veil’, covering and protecting the honesty of what lies behind.
The ‘Veil’ provides a translucent changing coloured screen which floats and breaks down the rigidity of facades to provide an elegant and captivating solution. This enclosure facilitates the passive cooling strategy for the building with a generous water pool at first floor level providing a flue of cool air to insulate the building from heat gain from the west and south. This ‘atrium’ space is pierced by a series of cantilevered pods which dance through the space providing a sequence of extraordinary viewing points throughout the building’s levels.
The functional framework of requirements to the brief is insured through our programme, providing all the relevant commercial, car parking, external areas, retail and residential requirements. Our goal is a sustainable and enjoyable building. Enhanced height retail facade spaces, vertical garden and commercial walkways at higher levels provide an enriched workspace and mixed use environment.

