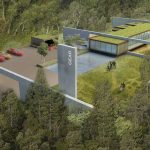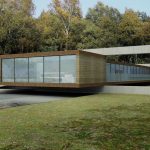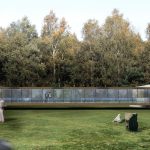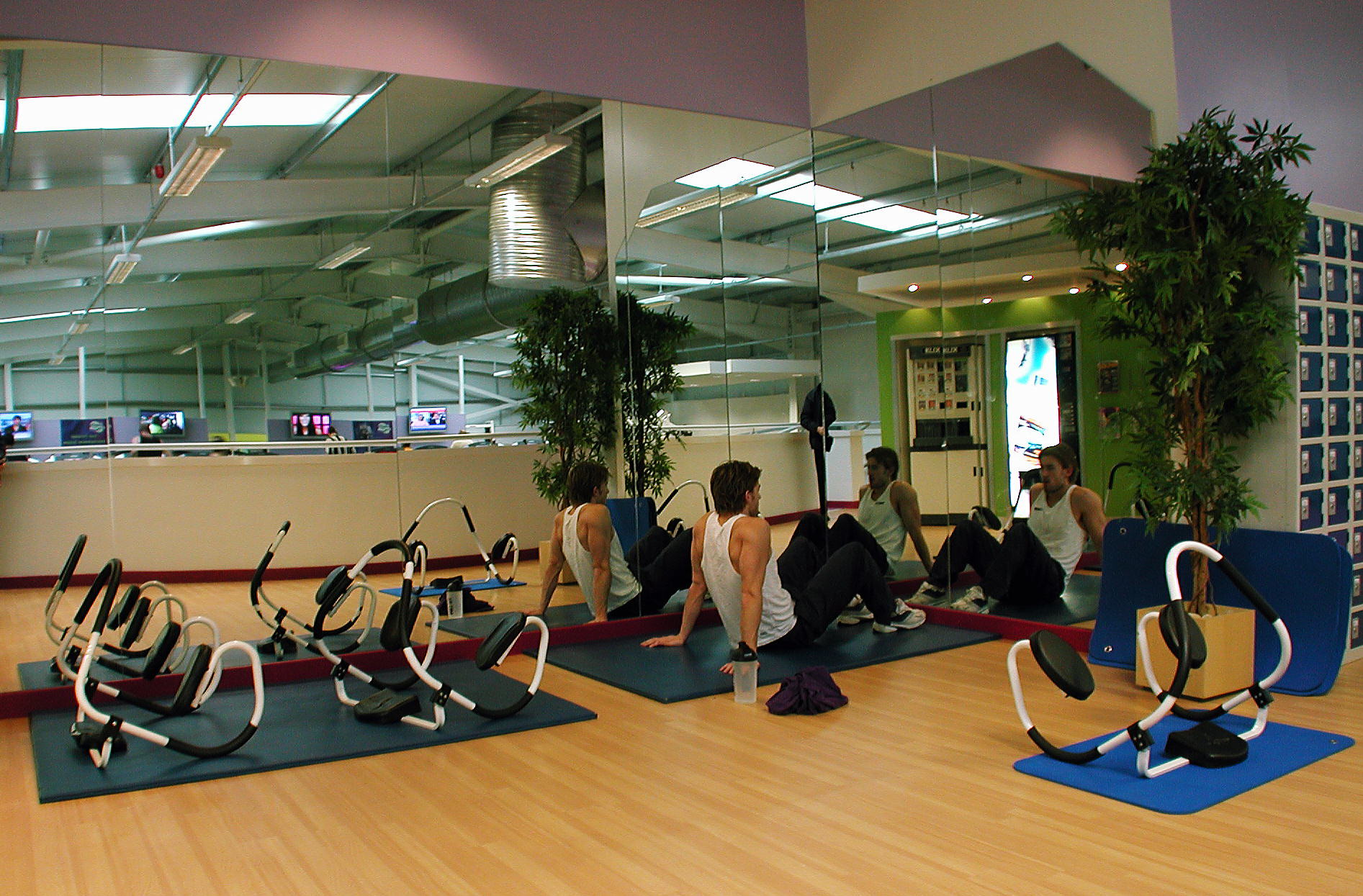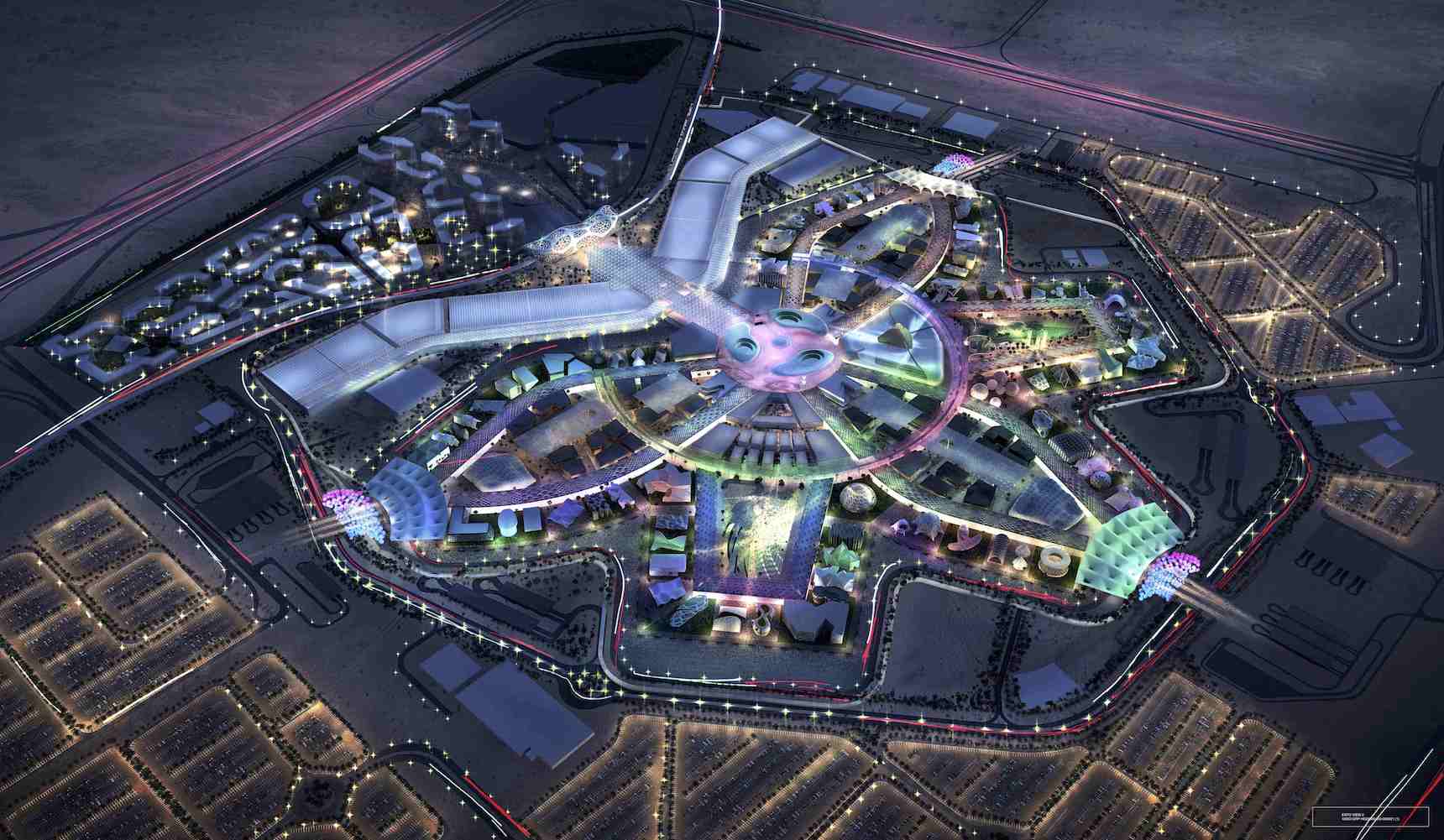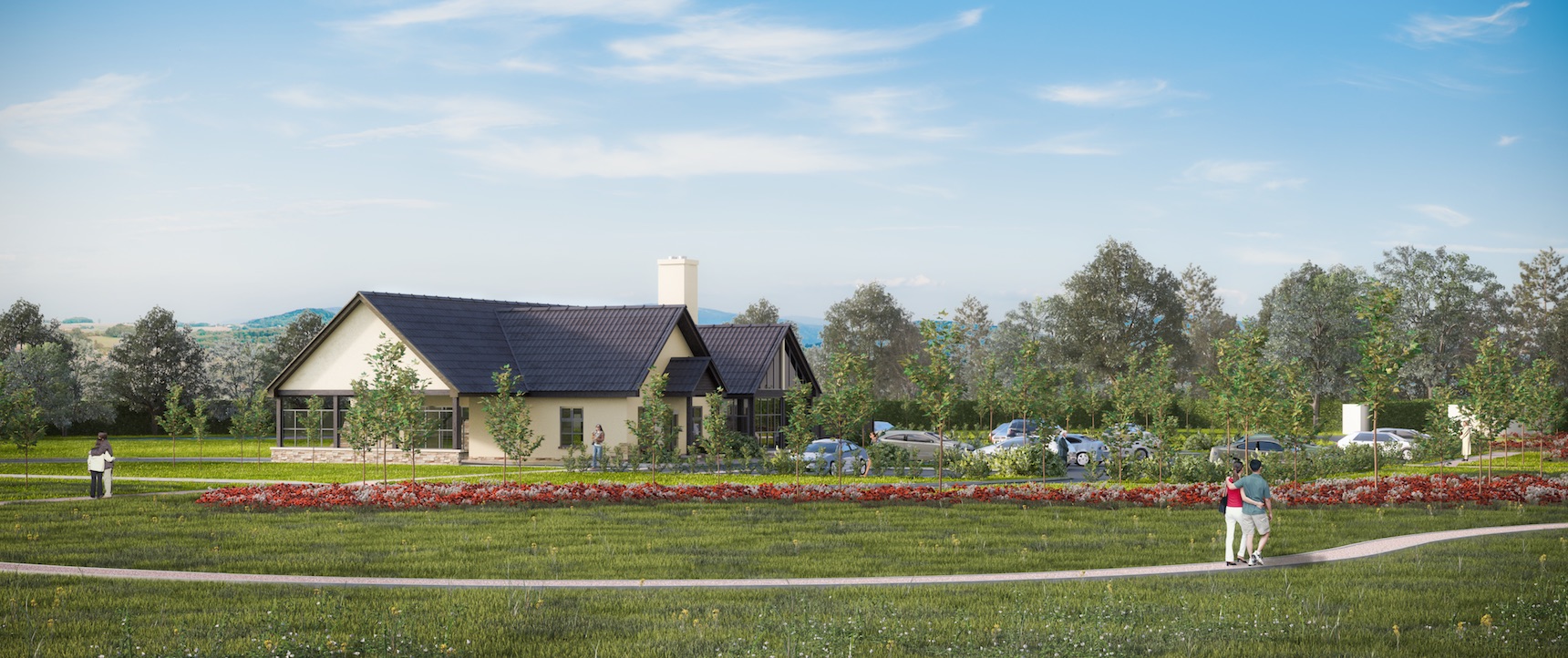Ferrari Owners Club - Club House Plans
Commercial Architects, Service & Retail Design
Located west of Banbury, our site of two and a half acres holds the potential to build the new Ferrari Owner’s Club. The club building forms a central meeting zone for Ferrari owners, an iconic centre for events and a base for administration.
The mixed-use internal layout provides for office use, library and function spaces along with kitchen facilities, a double height reception with fully glazed front entrance sets the scene upon arrival.
Set amongst a wooded landscape, the floating timber ‘pods’ that puncture the horizontal screen walls create a sense of delicacy and weightlessness but also of strength and motion, echoing the elegance and stature of the brand identity.

