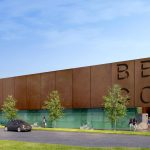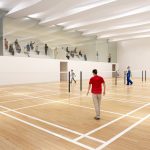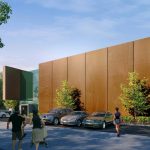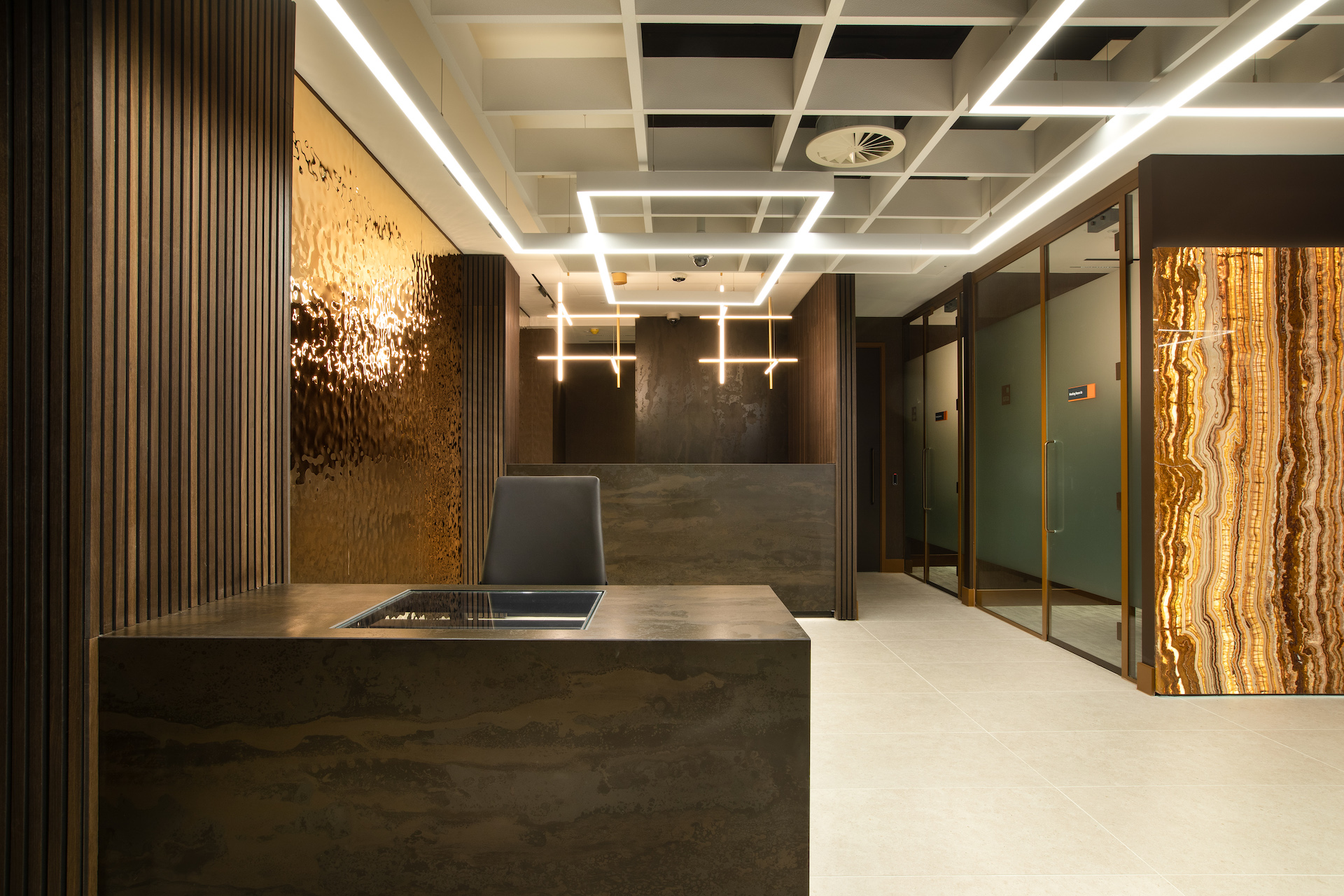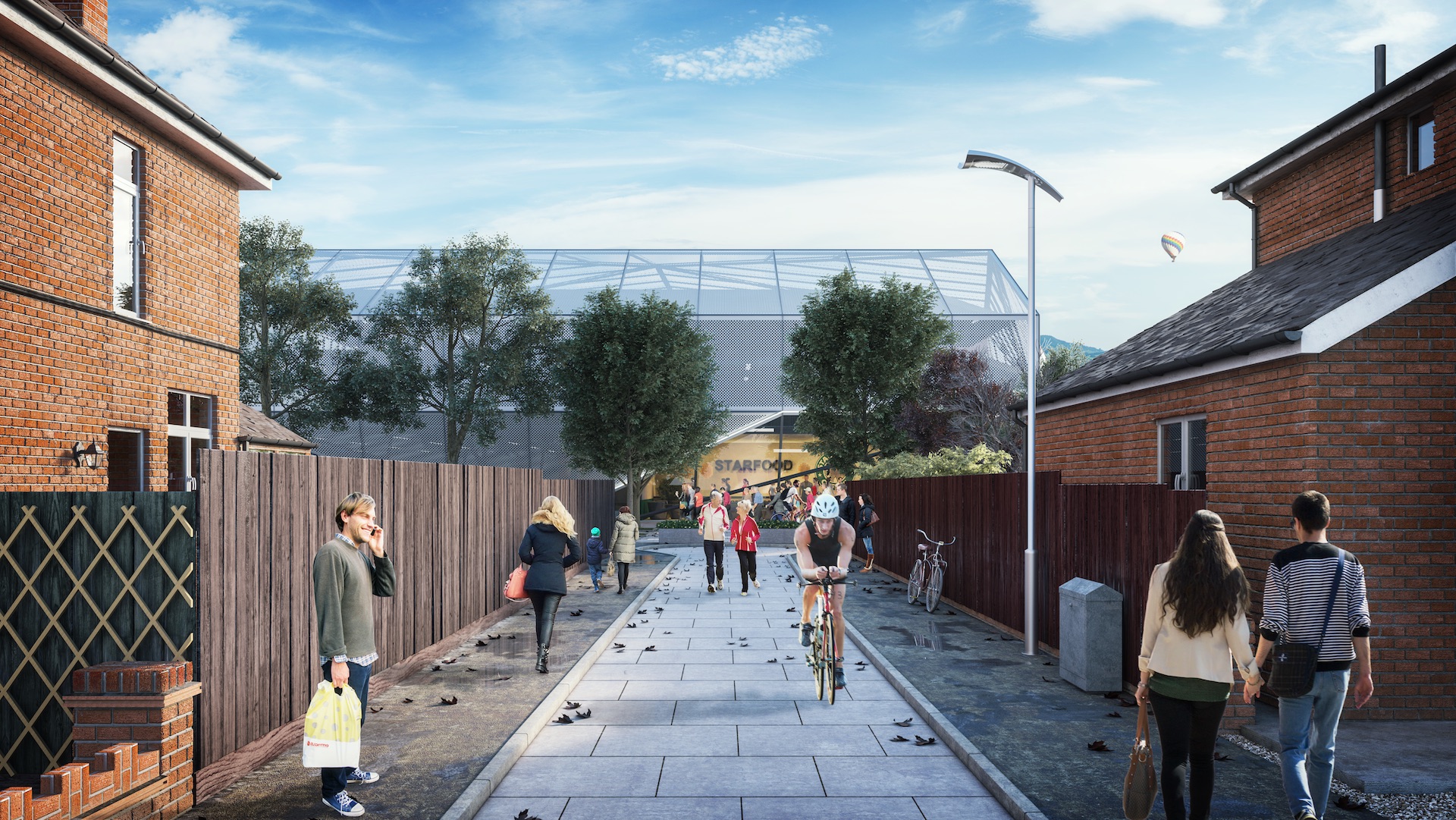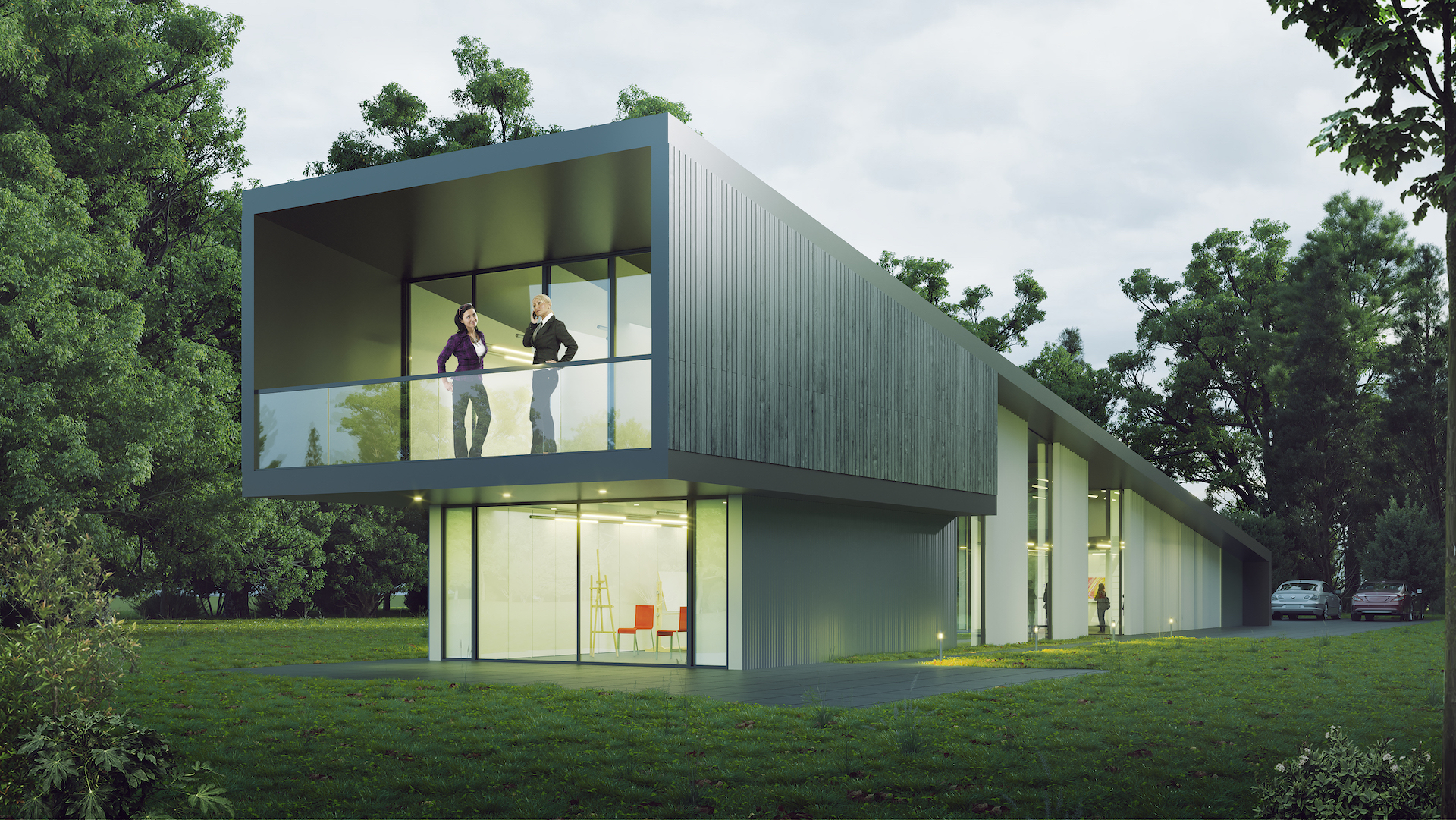Badminton Centre
Well-Being Architectural Projects
We were inspired to design a new county badminton facility on the site of the existing facility in Bedfordshire. The brown field site is nicely located in a suburban residential area but was lacking as a community focal point.
The bold simple form seeks to deliver a practical and economical solution for the long term survival of the facility and community integration. In form, solidity contrasts transparency and similarly texture is delivered through a contrasting use of natural weathering corten cladding set against the purity of sand blasted glazing.
The corten will serve to soften the form into the mature foliage of its suburban surroundings whilst clearly de-marking it as a public building. The sand blasted glass creates a soft natural light internally, avoiding glare but allowing artificial light and movement to be read externally, creating intrigue and connection.
Internally the key was to create a neutral yet stimulating play environment, one that would be invigorating yet not provide distraction. On the street side this was achieved by filtering natural ambient light through sand blasted glazing at roof level, through a viewing gallery over the building services, then further through one-way glazing to the double height playing area. On the opposite side this was achieved though expanded corten mesh screens in front of one-way glazing.
The services and viewing gallery are subtly connected to the street scene whilst serving as a buffer to the playing area.
The resulting building is modest in its scale yet bold with its architectural impact and ideals of community integration.

