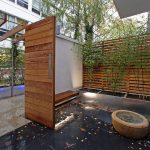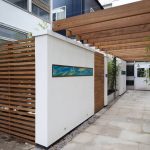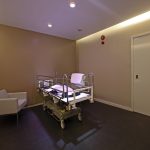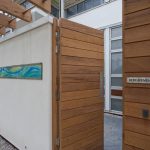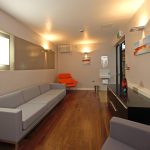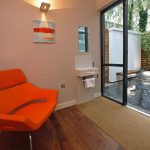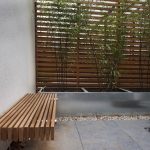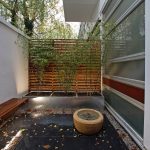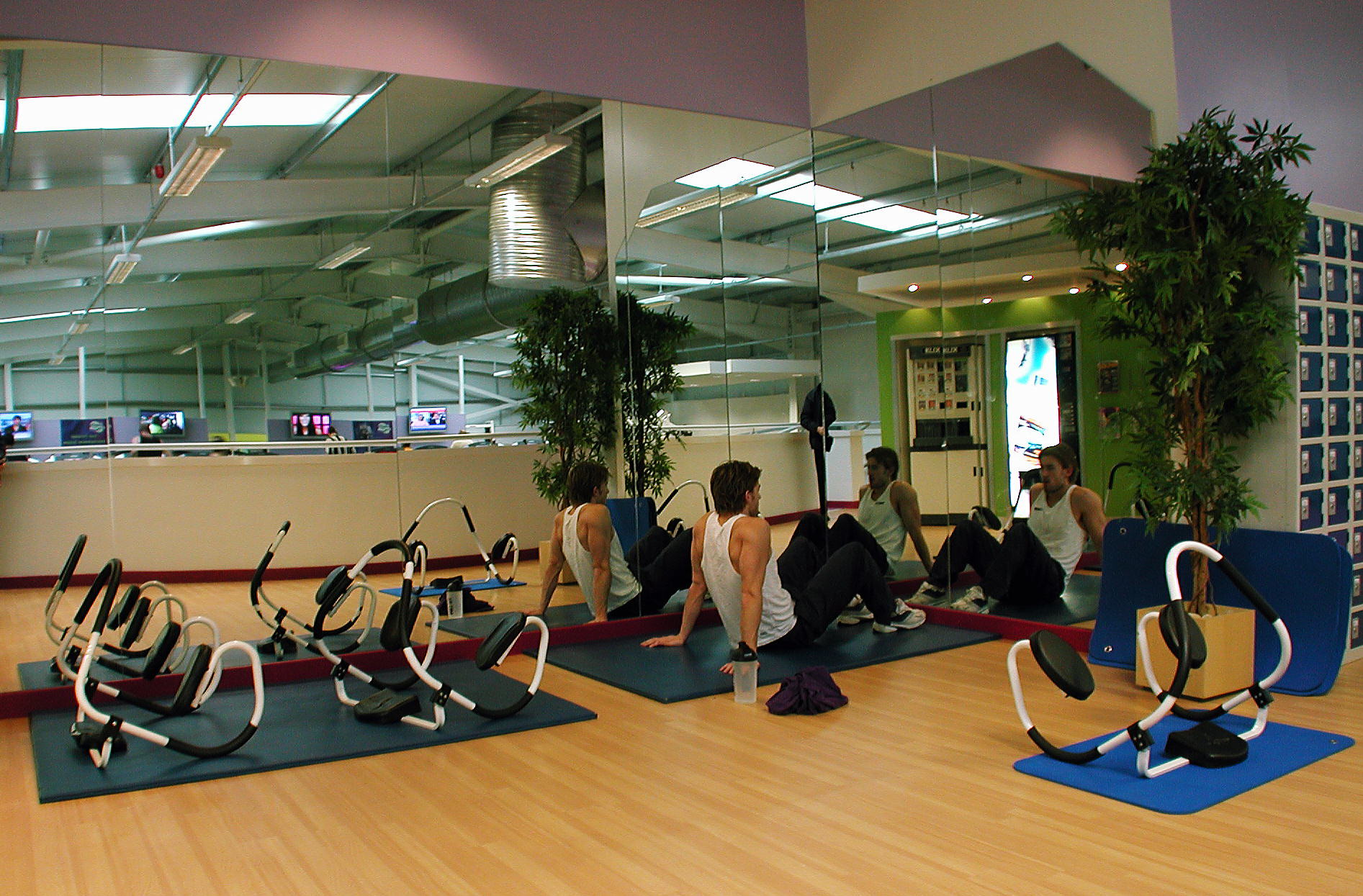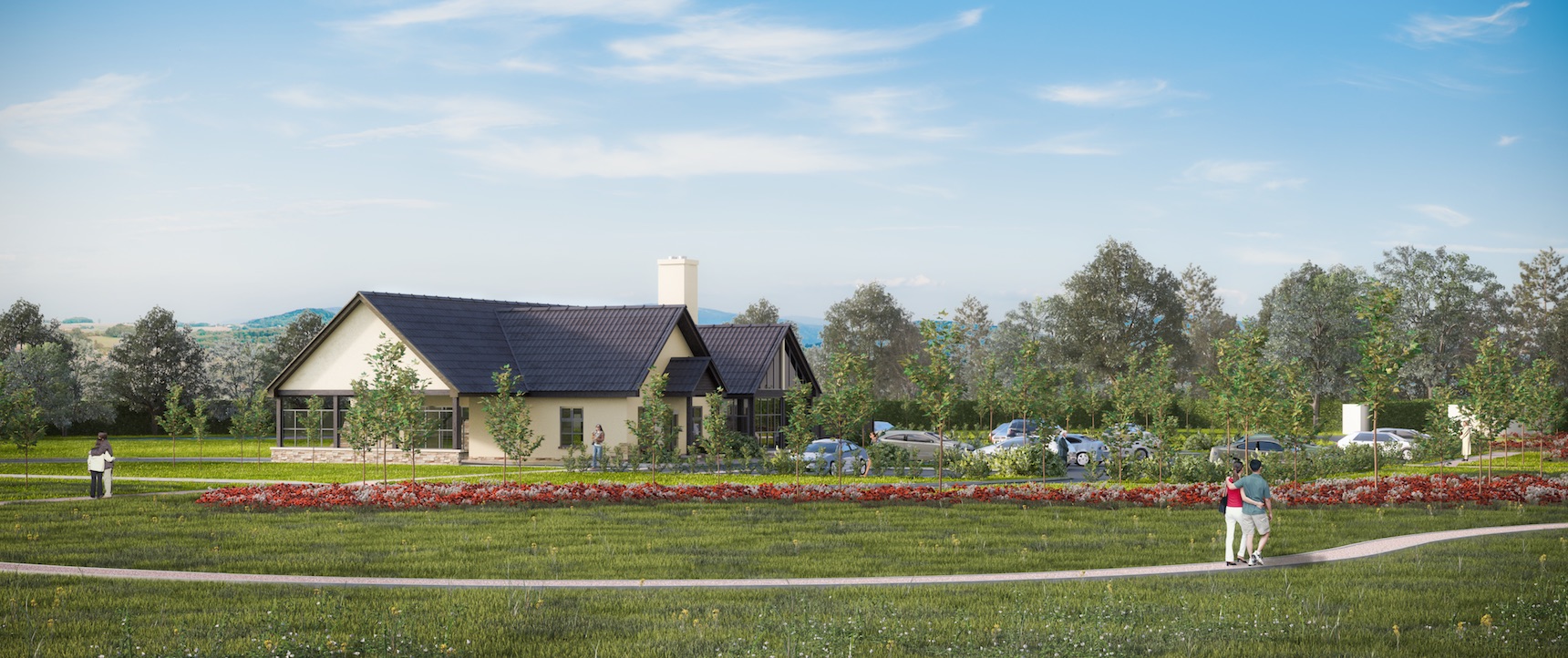NHS Bereavement Site
Well-Being Architectural Projects
The aim of the project was to transform the physical environment of the bereavement suite for the benefit of the bereaved and the frontline staff who care for them. Enhancing both the patient and staff experience of death.
Enhancing the Healing Environment improves support for the dying and the bereaved in an imaginative way. We want to make the emotionally painful time of end of life and bereavement as dignified and supported an experience as possible for patients, their loved ones and for the staff who care for them.
The scheme has had a dramatic impact on patients and professionals since the King’s Fund launched the programme in 2001. So far more than 130 NHS organisations including hospitals, mental health trusts, learning disability services and primary care trusts have transformed the environments in which they deliver care to patients.
Our scheme provides a complete modification and revitalisation of the route to and the bereavement suite itself. The walkway in between the buildings has become a private memorable journey created through the use of a simple palette of natural textural materials, juxtaposed to create a flowing, restful environment.
The relocated waiting room leads directly out into a private courtyard with feature timber bench, galvanised planter bay with bamboo and a small low level water feature. A sculptural timber wall behind the planting creates an organic tactile feel.
The interior is simple, fresh and contemporary with natural materials and high quality furnishings and lighting. This palette is followed through to the viewing room.

