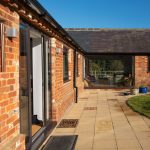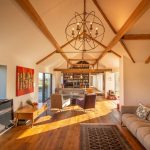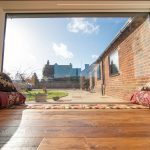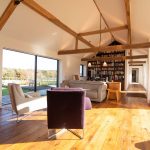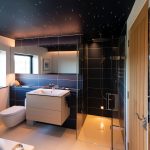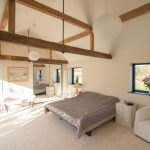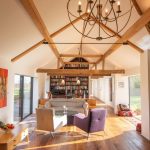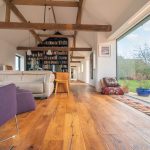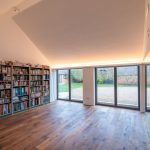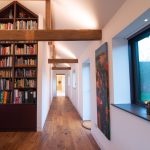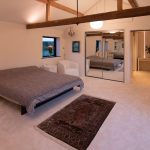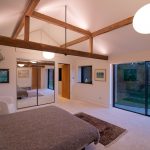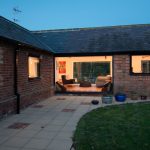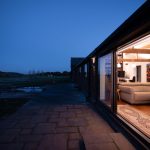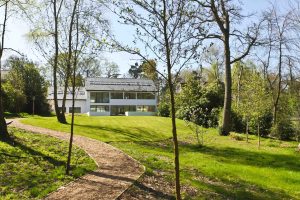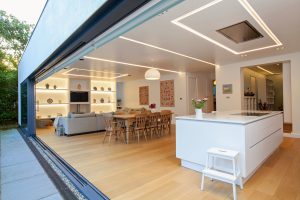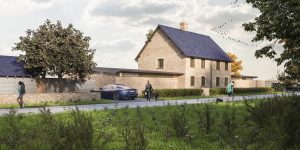Maulden Barn, Bedfordshire
Conversions & Alterations
This subtly modernised barn conversion keeps the traditional structure of walkthroughs and original Queen post trusses. This conversion has kept the character of old-time agriculture of its original purpose and combined this idea with modern amenities and beautiful accents; creating a tribute to a rich past and an exciting look into a contemporary future.
This barn conversion pays homage to the historical agricultural elements of its structure by maintaining elements such as the existing oak beams with original Carpentry markings. Modern conveniences were introduced to make it a suitable living space for a 21st-century family.
Features of this modern barn conversion include smart lighting, LED starry night ceiling, and a heated feature window. Ultimately, this modern conversion is a perfect example of combining traditional elegance and contemporary comfort living.
The building sits proudly on high ground, overlooking a popular country walking area. The modern barn conversion’s base had been previously converted into 2 dwellings; the other half occupied by a separate resident. As a result of its prominent location in the landscape, it was vital that the exterior was not drastically changed and so the rear view of the house looks complete as one building, despite semi-detached logistics.
For more information on this modern barn conversion and other examples of our conversion and alteration architecture, please don’t hesitate to get in touch, or contact a member of our award-winning team today to discuss your ideas and plans.

