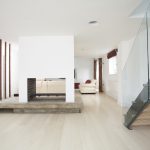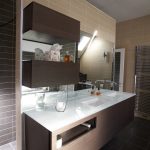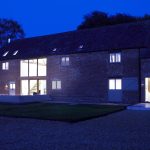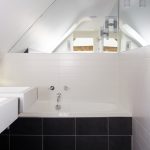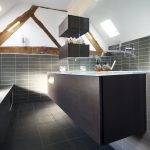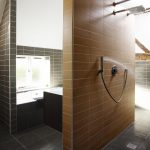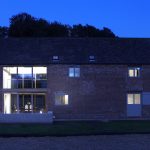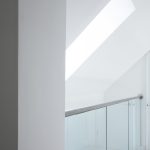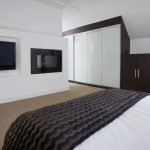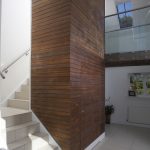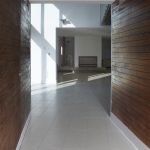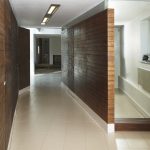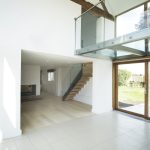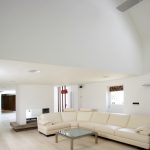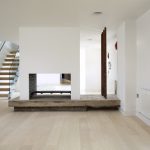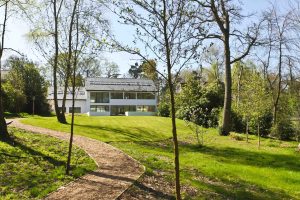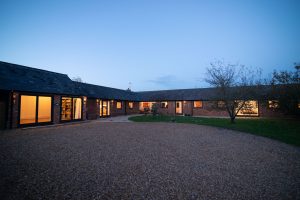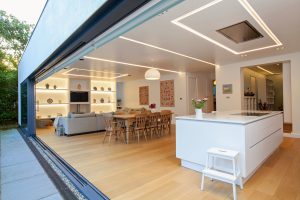Beausale Barn - Warwickshire
Conversions & Alterations
This 19th century barn has had at least 2 previous lives; as a utilitarian agricultural farm structure and as a pair of converted dwellings in the 1990’s.
Our role was to create drama and excitement to the overall joint building space which this building previously had, providing a vibrant, dynamic and innovative single interior space. Significant modification was made to the external envelope by further opening up areas previously boarded up with cladding to provide a flood of light to distinctive focal treble height spaces to the building.
Innovative use of commercial/industrial specification lighting with low energy lamps, central control systems and a masterplan to the entire site provides an all encompassing solution. By creating large volume double and treble height spaces for the entrance area and dining space with floating timber clad bridges, exciting links were provided between a series of bedrooms on the first floor level.
The ground floor includes an angular processional route through the building from the vast entrance hall which leads you through, past some secondary rooms such as, utility, studio, bar and WC through to the second vast volume space of the dining room area. Continuing through the ground floor past the dining room you come to the snug fireplace and onto the last wow space of the living room, again a treble height space with dramatic lighting on an offset back lit wall. The finishing touch to a dramatic conversion which will last a lifetime and beyond.

