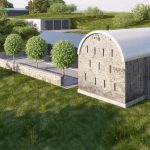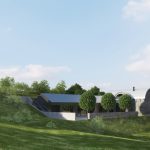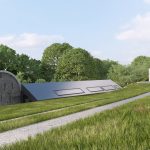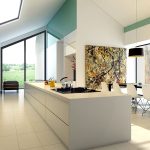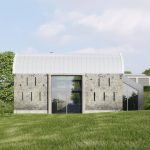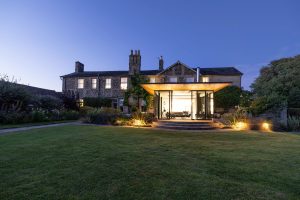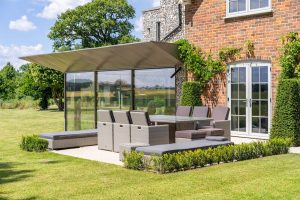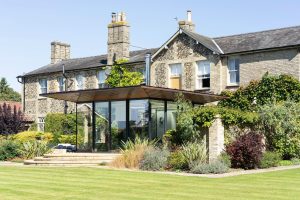Dingle Barn, Herefordshire
Conversions & Alterations
Located in a rural area in Herefordshire, the Dingle Barn conversion is an existing stone built threshing barn located in a steep narrow valley, a dingle, and is surrounded by 12.5 Ha farmland.
The barn conversion scheme provides living accommodation in the existing structure and replaces the current deteriorated wooden structure, which was used as animal shelter, with a new building attached to the existing stone barn. Due to the topographical conditions, the garage will be located at the plateau above the barn in a natural fold in the land and will be covered by a grass roof. The use of natural materials helps this barn conversion in Herefordshire to pay homage to its farmland roots while adding a contemporary spectacle to its country surroundings.
The Herefordshire Dingle barn’s conversion to residential use, together with the newly built wing, provides residential accommodation for the owners that’s both modern and sustainable, whilst at the same time contributing positively to the retention of the old stone barn. The proposal will secure the place of the barn conversion within the landscape, ensuring minimal disruption to the surrounding environment.
The new home for our clients will be in keeping with its rural setting, whilst ensuring a sustainable and energy-efficient building fully compliant with all current regulations.
The new home for our clients will be in keeping with its rural setting, whilst ensuring a sustainable and energy efficient building fully compliant with all current regulations.
If you have plans or ideas for a barn conversion in Herefordshire, or anywhere else in the world, please don’t hesitate to get in touch and chat with a member of our award-winning architecture team.


