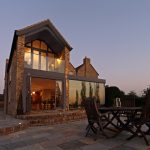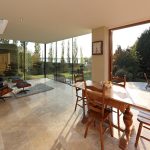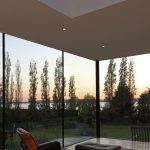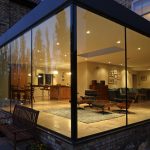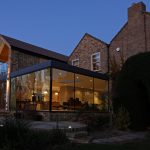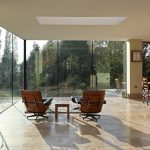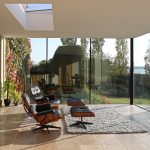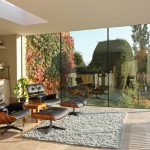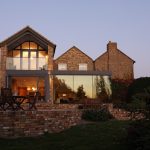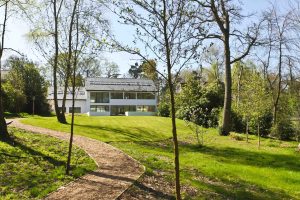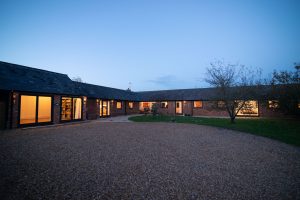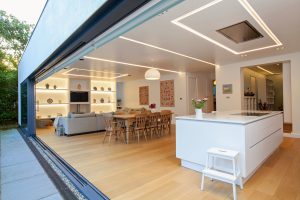Glass Extension Grafham Water House, Huntingdonshire
Conversions & Alterations
A traditional styled farmhouse set on the edge of Grafham Water overlooking stunning views.
The large open plan extension and internal remodeling facilitates a generous multifunctional family kitchen, living and dining space and new triple aspect master suite to the first floor. Use of glass architecture means that spaces are flooded with natural light, taking full advantage of the views and sunsets afforded by the western orientation.
Other than glass, the materials were sensitively chosen to compliment and contrast with the existing farmhouse building, with reclaimed bricks and tiles to match the existing, contrasting with large format frameless glazing and a metal capped flat roof to provide a highly contemporary edge. From the rear of this mainly glass extension, the master bedroom is formed by a dramatic vaulted glazed gable end, featuring a balcony deck finished with timber and glass elements.
The farmhouse is set in a generous plot with a sloping topography towards the waters edge. The landscaping has been carefully enhanced to allow full integration and appreciation of both the internal and external spaces.
If you’re looking to add to your home with a beautiful, complimentary glass extension that will accentuate the character and add a contemporary feel, please don’t hesitate to get in touch to arrange a consultation.

