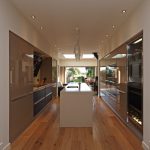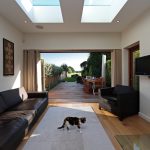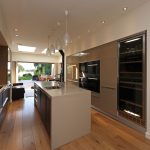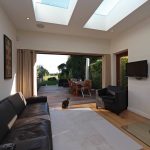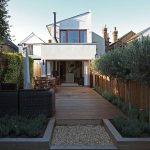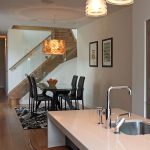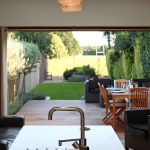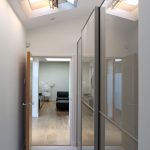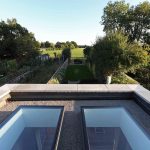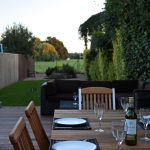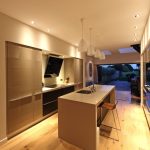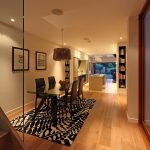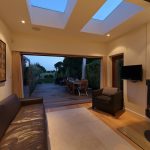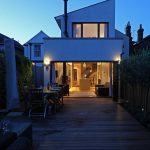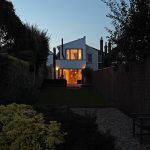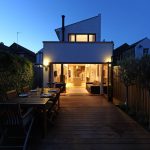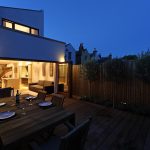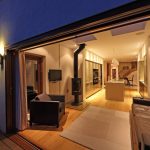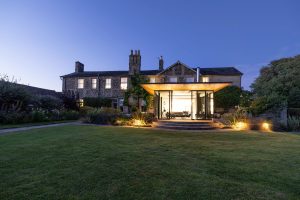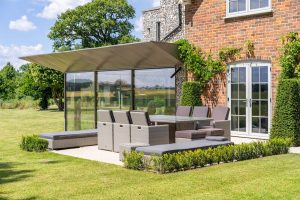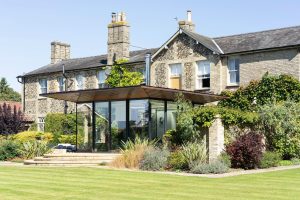Hampton Court House, London
Conversions & Alterations
The proposals sought to remodel and extend the existing single family dwelling to optimise the use and layout of the existing spaces and create a more open plan, practical, light and contemporary environment.
The rear of the house was widened to facilitate the reconfiguration of internal spaces and the eaves level to the rear was also raised to improve the space and headroom within the master bedroom.
The relocation of the stair improves the internal proportions of the house and helps provide an order to the upstairs space.
The large element of glazing within the new dining area formed by the infill extension along the side of the property, will increase light levels across both floors; this is further enhanced by the re-location of the utility and WC in the centre of the house which is currently the darkest space.

