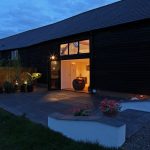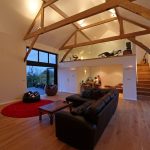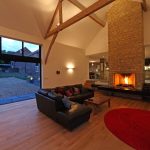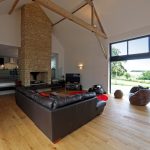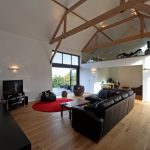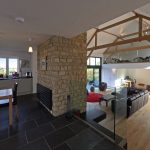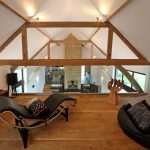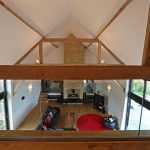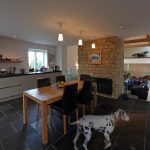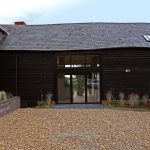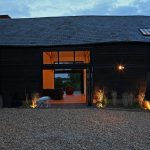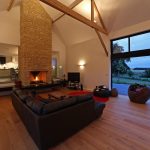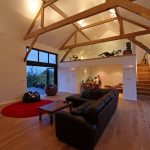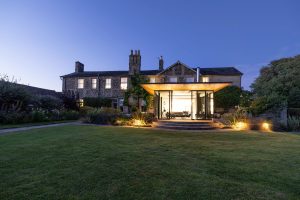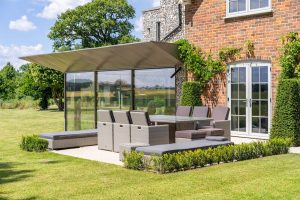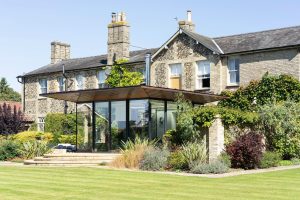Kensworth Barn, Whipsnade
Conversions & Alterations
The Kensworth barn restoration scheme follows on from the conversion of a recently refurbished barn structure into an additional habitable living space. The essence and character of the traditional agricultural building has been retained in the double height open plan nature of the barn.
The modifications we made to this barn restoration include the relocation of the large existing openings on the internal courtyard elevation to the rear garden elevation to take advantage of the open countryside views and improve privacy. The scale and proportions of the opening have been designed to remain consistent with the existing agricultural character of traditional farm buildings which are generic to the locality. All other openings to the barn have been kept to a minimum and reflect the scale, proportion and materiality of existing openings.
The featured double-height space is accentuated through the use of a carefully considered lighting scheme and high-quality tactile finishes, in conjunction with the large format glazed opening that create and accentuate light and space within this residential barn conversion.
The upper mezzanine, full-height feature fireplace and change in levels creates a clever delineation of use and arrangement of spaces.If this barn restoration project has sparked an idea in your head, or if you already have plans to discuss, please don’t hesitate to get in touch with a member of our award-winning team of architects.

