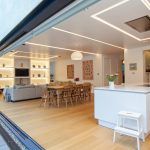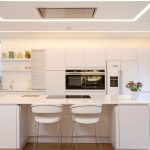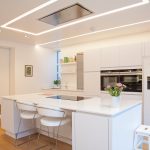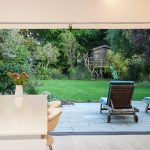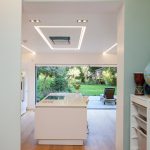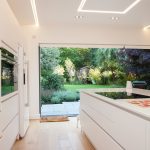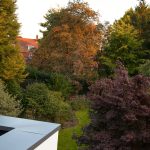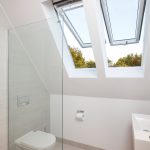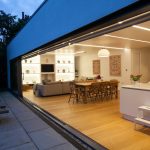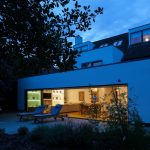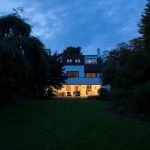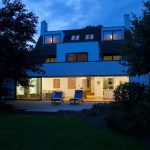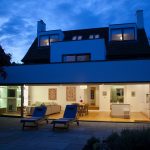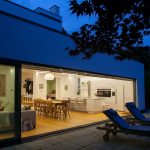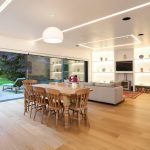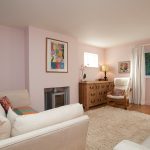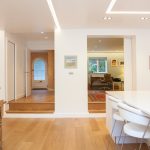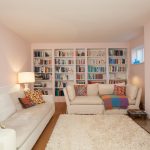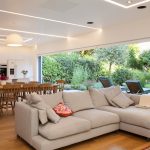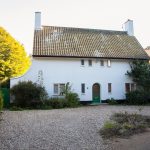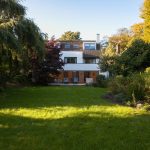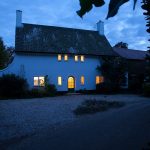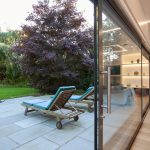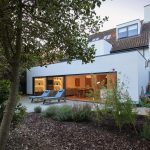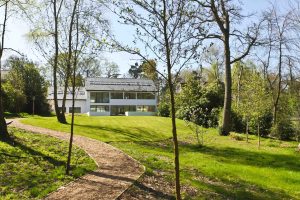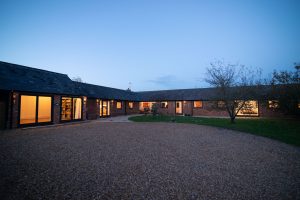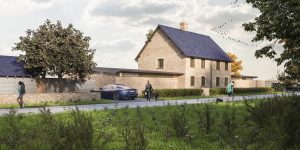Norwich House - Norfolk
Conversions & Alterations
Within a private road in the heart of Norwich lies this sanctuary of a street, with broadleaf trees surrounding grand plots for elegant historic houses.
This gentle and simply formed mid-century house was looking for the lightest of touches on the street elevation, complemented with an opening up to the rear to better connect the house to its garden.
The extended loft conversion and remodelled first floor on this extension in Norwich provided well crafted and useful bedroom and bathroom accommodation to the dwelling. Its forte, though, was the wide and deep extension to the rear bringing the garden into the house and the house into the garden.
The generous living, dining and kitchen space in the Norwich House Extension allows the family to enjoy a light-filled and airy space to enjoy the day to day of a family home. Elegant recessed blinds, lighting features and simply modern clean line design allow for a wonderful space and ability for the family to display their artwork and ornaments.
By matching the render from the original house to the rear and using thin-framed glazing connects the house from new to existing and allows for a simple modern appearance to the rear elevation in keeping with its origins, but looking forward in specification to maintenance-free modern living.
This extension in Norwich provided our award-winning architects with an opportunity to experiment with the old and the new, and turn an already impressive building into a family home to be enjoyed for generations. If you have plans or ideas for an extension or conversion similar to this one, we’d love to be in touch! Or browse our full residential portfolio.

