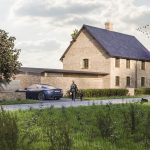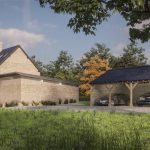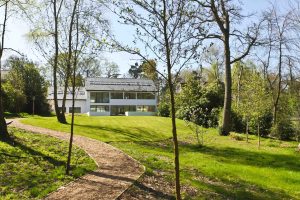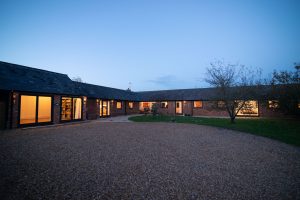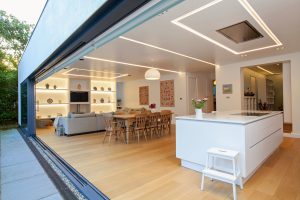Priory Cottages, Oxfordshire
Conversions & Alterations, Multiple Units
Our clients presented us with a fabulous site and an attractive pair of historic stone cottages in need of renovation.
The property is located on a quiet lane and overlooking open Oxfordshire farmland to the rear; the perfect placement for a large, farmhouse-style building, built as a renovation of two existing cottages, coming together to create an amazing space.
As the first step in this cottage renovation project, we secured permission for our clients to knock them through creating a large single dwelling, whilst replacing the former flanking extensions with a contemporary interpretation of the original style. Zinc mono-pitched roofs rose above an almost entirely stone frontage facing the lane, whilst oversailing an almost entirely glazed elevation to the rear of the cottage. (south-east).
The overhanging roofs serve to shelter the large expanses of glazing, whilst maximising the light and views. The openness and light, airy nature of the new additions provided a contrasting feel to the homely area within the historic core of the original cottages, which were refurbished but largely unaltered in terms of the external appearance and historic features.
If you have plans or ideas for a cottage renovation similar to this one, or any other residential architecture project, please don’t hesitate to get in touch with a member of our team.



