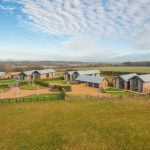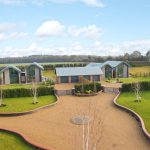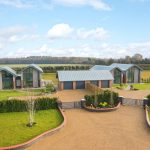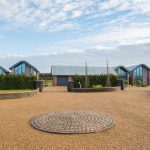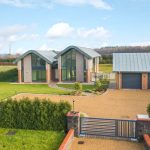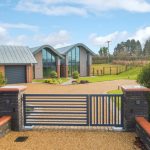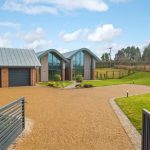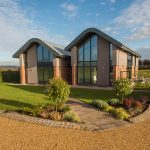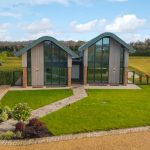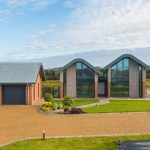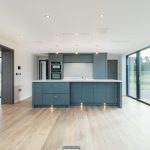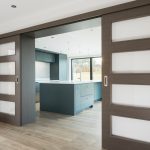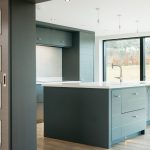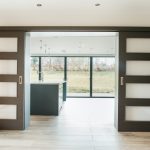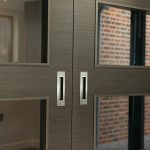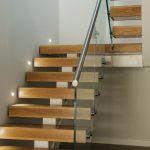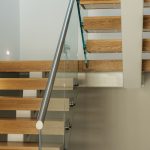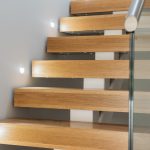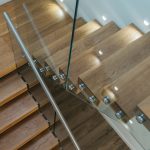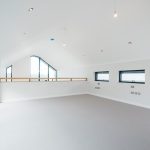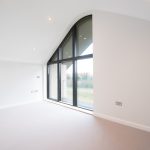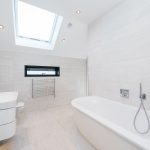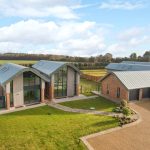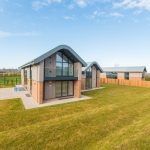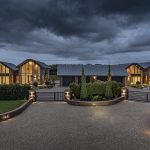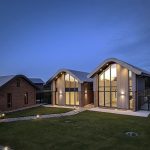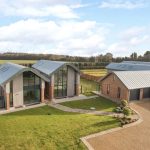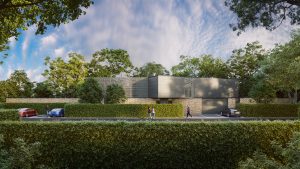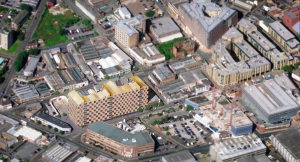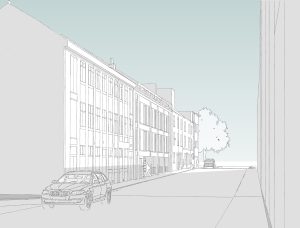Eagles Fields - Whipsnade
Multiple Units
Residential Architecture in Whipsnade
A modern take on the barn, these three luxury dwellings are a set of replacement dwellings built on green belt land, in a rural area of AONB, where a derelict garden centre originally stood.
The Results
The curved roof form is inspired by the local rural vernacular of pitched roof barns and the idea of rolling hills.
We have broken the building’s mass into two main elements. The larger dwelling is slightly more dominant over the other two whilst still remaining subservient to the original buildings which have been removed. Their composition and clustered form reduces the impact on the green belt.
We have deliberately staggered the proposed buildings across and into the site to reduce the perceived bulk and mass, but also to allow each building to avail of optimum solar gain, hence making each unit equally sustainable with effective insulation and air source heat pumps.
The focus of these proposed dwellings is the landscape they reside within: large panes of glass allow floods of natural light in, but also allow for controlled views of their private gardens. The materials used are robust and low maintenance to ensure the high-quality of environment is maintained.
We have consciously not used the whole site for our development remembering the importance of not disturbing the site to excessive degrees.
Two large wildflower meadows have been planted, protecting the openness of the site and also showing how we have sensitively located our buildings while avoiding overdevelopment on the site.
Reliable Architects in Whipsnade
If you are located in Whipsnade or the surrounding area and require an architect, please feel free to get in touch today.
For more information about the services we provide, or to receive a quote for future work, you can get in touch by calling us on 01525 406677 or by filling in an online contact form.

