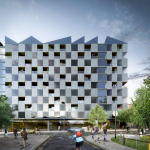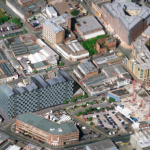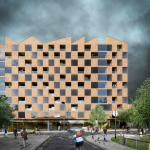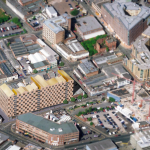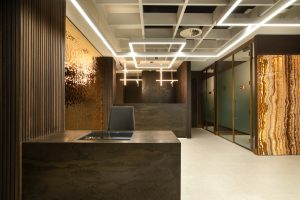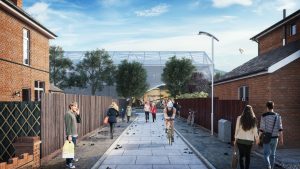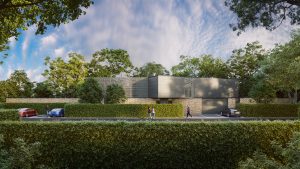Hurst Street - Birmingham
Commercial Architects, Multiple Units
Located near to the centre of Birmingham within the Chinese Quarter on the junction of two major roads, this current car parking facility has had a feasibility study on what could happen to the site in terms of gentrification and regeneration. This would provide a catalyst to the area and generate a positive residential scheme out of an ageing car parking facility.
The proposals investigated as primary options for the landowners utilise a brick solution that ties into the direct fabric of the brick building on the opposite eastern side. The alternative is a bolder, dark/black stone cladding material to provide an additional unique proposal to the site.
The overall site is some 40,000sq ft in footprint and will allow for some 20,000sq ft of mixed use commercial and retail environments on the ground floor and over 10 floors, as well as around 180 apartment units above.
The site sits within the conservation area with adjacent buildings between 4-10 storeys tall. With so much regeneration to the area, although the existing buildings are relatively modest at some equivalent 3 storeys tall, the land values and potentials to the site are significant and hence with this project, we have established substantial added value to the site.
The façade design is a series of solids and voids providing an interesting lattice work of material and spaces to the proposals. Generously spaced apartments carry a premium price; efficient but light filled circulation spaces and dramatic penthouse units provide high quality living in the heart of the city centre.

