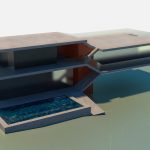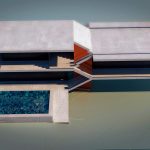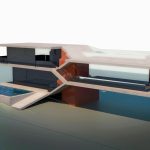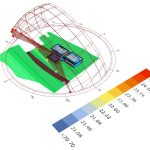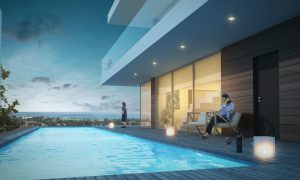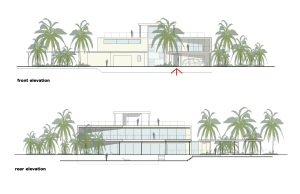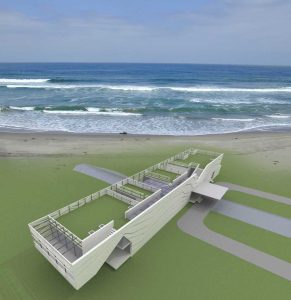School Lane - Cayman Island
International Architecture
Located in the south coast of Grand Cayman in front of the Caribbean Sea, this house was designed on a piece of land that offers spectacular views in a close and intimate relation with the ocean.
Our clients have been living on this plot for several years now, in a small construction with very limited connection and views and wanted to revert this situation, making the most of this fantastic location.
The proposed building tries to find the right balance between connected spaces and independent areas. This condition, added to the tight planning restrictions in height, lead to splitting the building into ‘half’ levels, where the different parts of the house are displayed from the more social spaces on ground floor, going through the cantilevered bedroom wing and finishing in the more private master bedroom area on the top level with direct connection to the roof terrace.
This programme configuration is directly translated into the building structure and appearance, resulting in a simple but interesting ‘zigzag’ construction where the materiality of the reinforced concrete works as the finish envelope of the house. The rest of the elements are voids making the most of the views and connecting users with the sea.
One of the most challenging points of the project, was to make the building sustainable with all these large glazed openings. For this reason, the house was modelled and assessed to evaluate the amount of solar radiation received during the year and, as a result, we designed overhangs to protect interior spaces. These overhangs work as external corridors and stairs that enhance communication and user relations throughout the building.

