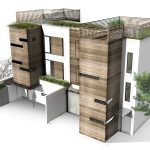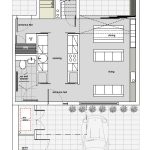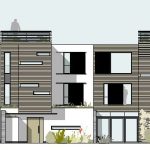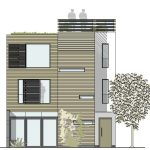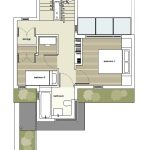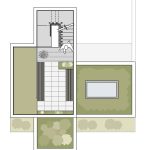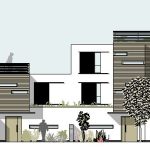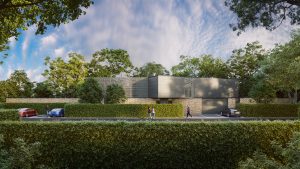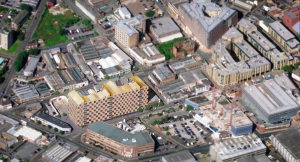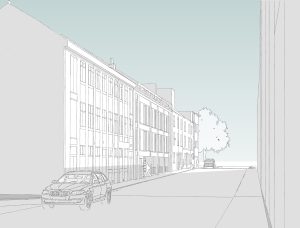Healthy House Concept
Multiple Units
An open competition which explores how a new 4 bedroom home, built to very tight space standards, can respond to today’s hectic lifestyle and increasing need to build to high levels of sustainability, whilst creating a relaxing, adaptable and contemporary environment.
Our design is based on a holistic approach which encourages and assists families in incorporating “green living” principles into their everyday lifestyle.
The “healthy house” is constructed from a highly insulated “SIP” panel system which is manufactured off-site, and is clad with both larch and an eco-lime render. The ground floor is designed around the kitchen service-pod, which allows all services, everyday utility elements and drainage to be located together. The roof garden enhances the existing eco-system present on the site, whilst reducing heat loss through the roof in the winter and cooling the house in the summer. The intermediate floor design allows the house to be either 2 or 3 storey and the ground floor living room can be extended, allowing another first floor bedroom to be easily added.
The design is based upon passive solar principles and allows the house to totally open up to the external environment. A ground source heat pump provides both the hot water and heating, whilst “top-up” heating is provided by a wood-burning stove in the living room. A rainwater harvesting unit is installed to reduce water consumption and a MVHR unit is provided. A central vacuum unit has been used, to ensure that the house is kept as dust free as possible. Photovoltaic tiles are built into the roof garden balustrades to generate electricity.
The design can achieve level 4 under the code for sustainable homes, and also meets all the requirements for life-time homes and “secured-by-design”, as well as providing a highly adaptable set of spaces, which can be tailored to suit any age group or family lifestyle.

