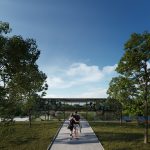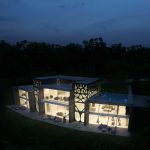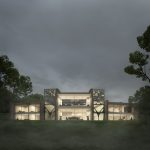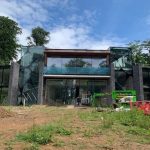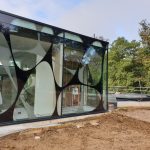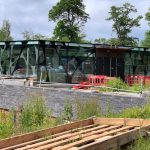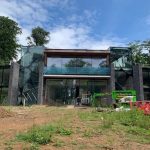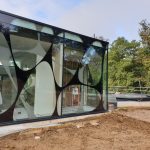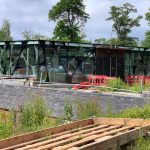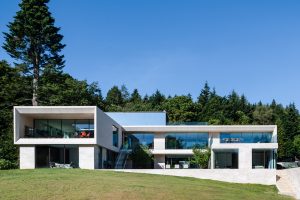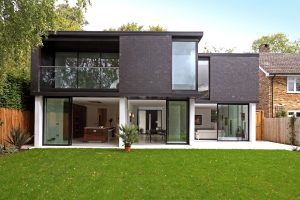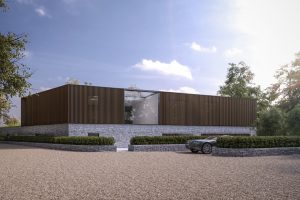Nan Clark's Lane - London
One-Off Houses
To the north of London this generous plot sits on a steeply sloped site with a 1950’s house to it which was not complimenting the site or utilising the views across the site. The proposals were for a 3 storey contemporary dwelling with underground parking and magnificent landscape works.
From the street side the proposals will be single storey, benefiting from the falling site and so from first impressions modest and gentle on the eye and surrounding landscape.
The overall house is some 10,000sq ft with generous living and bedroom accommodation and fabulous views to the countryside.
From the rear, the proposal includes two large three-storey tower elements in a modern glazed style which ground the proposals to the site and surroundings.

