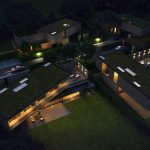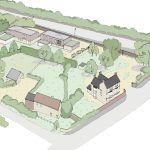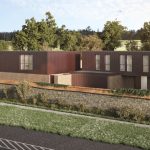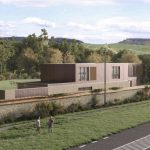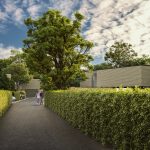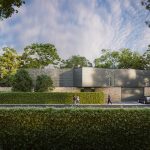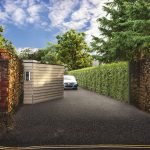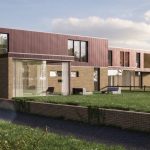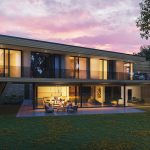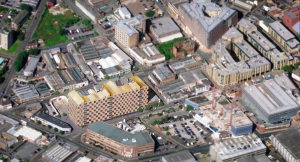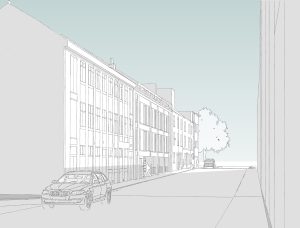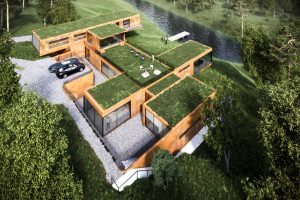Olney Houses - Milton Keynes
Multiple Units
The site is located in a conservation area on the entry toward Olney in Buckinghamshire not far from Milton Keynes. Within the site is a Grade II listed house and part of the planning policy position was the reinstatement of the historical wall and the development of the addition of two houses would assist to support this.
The site is located in open countryside and related to the curtilage of the listed building. As such, the proposal was captured under the ‘exception housing’ local policy related to the 5 year housing supply.
Our proposals are to significantly enhance the landscape of the entire site and place five high quality single dwellings which respect the locale using the local stone and more subservient darker cantilevered first floor elements which create a respectful response to the surroundings.
Each of the units has a minimum of 4 bedrooms, main bathroom, en-suite and generous open plan living spaces which connect to the landscaped rear gardens. Each plot is unique but bonded in its use of external materials, creating unique relationships but being tied together by the material facades.
High quality living in the very special town centre location but with generous plots around each house.
The scheme was well received by Milton Keynes Planning Council and has now been constructed.

