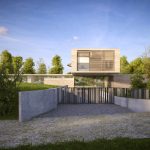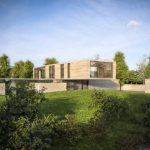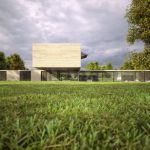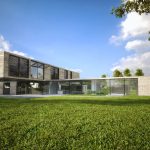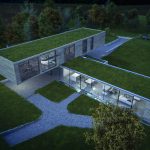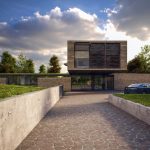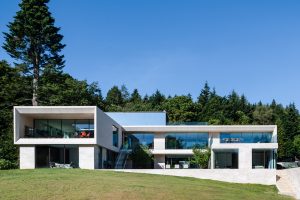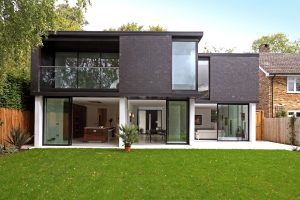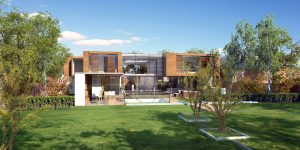Stanstead House - Hertfordshire
One-Off Houses
Located on this plot of some 1.5acres in a rural countryside location in East Hertfordshire, this original 100m2 timber framed dwelling offered a wonderful opportunity to develop something special for our clients.
Comprising of 3 levels with a basement cinema, playroom, plant and storage with a ground floor containing a walk through hall to the rear garden, study, living spaces, kitchen, utility and outdoor dining space.
The first floor comprises 5 bedrooms with bathroom and 2 ensuites with views across sedum roofs to the landscape beyond.
The rear garden also has a den made of matching stone and metal roof detailing.

