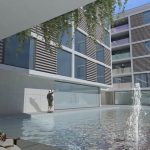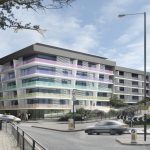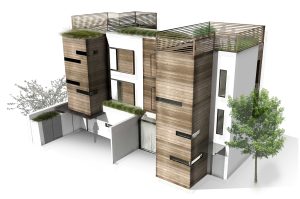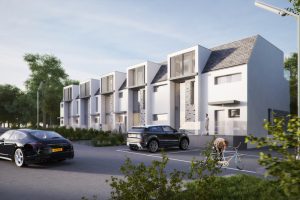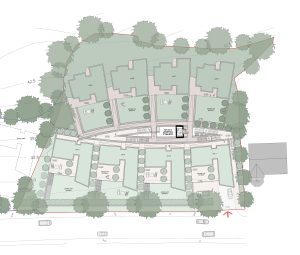Palmerston Court, North London
Multiple Units
We were invited to design for a high density mixed-use residential and commercial redevelopment scheme.
A key component of the brief was to create a safe and secure environment which enhances the site and its surroundings and considers the ongoing development of the area. Redevelopment of this site creates a catalyst for further development.
The site itself was challenging by nature, due to its restricted space and proximity to a major road, this road rises steeply in front of what was to be the primary elevation.
We worked carefully with zones across different levels, with commercial and office use to the ground floor, where views were restricted, and residential units above.
An internal courtyard with recessed balconies and louvres screening provides privacy and acoustic screening for the residents whilst the elevated position also allows access direct from the fly-over.

