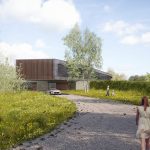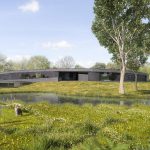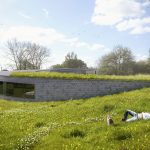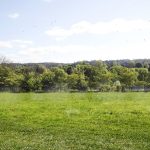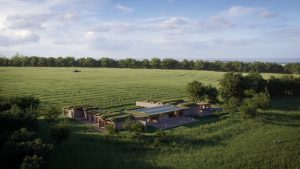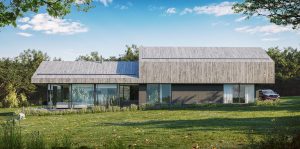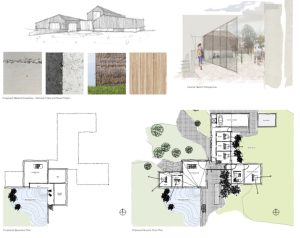Cookham House
Paragraph 84e (formely 80e) Architecture
This one-off dwelling has curved lines which follow the site’s topography and, taking its design cue from the River Thames itself, will resonate with the local landscape while achieving architectural excellence.
Site Context
Current industrial appearance is at variance with its otherwise pleasant surroundings, dominated by the man-made structures remaining from its past use. The proposal will radically alter the aspect of the site by removing all of the industrial detritus replacing it with meadowlands. A very high-quality building which is attractive in its own right will be constructed on the site.
Remediation of Contamination
The previous use of the site left a legacy of contamination – this is accepted by the local planning authority. There is no evidence that any remediation has occurred and it appears that the original works machinery has been left in the filter beds and covered with clinker. The site is located above Principal Aquifers and is located within a Source Protection Zone. The remediation of the site is a significant environmental benefit and will not occur unless some form of development is approved on the site. Remediation costs will be significant and will not be viable simply to restore the site to farming use or as part of the golf course adjacent.
The remediation of the site through the development proposal, therefore, represents a significant environmental gain and can be secured by way of a standard remediation condition. This will only be facilitated if the development is approved given the extensive infrastructure which has to be removed before intrusive investigations can commence.
Removal of Structures and Hard Surfacing
There is an extensive amount of surface and above ground infrastructure remaining on the site from its previous use as a sewage treatment works. The proposal will result in the complete removal of this industrial infrastructure with 2,200 sqm of man-made structures being replaced with 850 sqm of building footprint. Existing filter beds are to be completely removed as part of the development proposed. The extent of hard surfacing and above ground structures which will remain on the site post development will be significantly reduced and limited to that part of the building located above ground. The remainder of the site will be greened. The scheme will therefore significantly change the appearance and character of the site from one which is derelict and industrial to a more rural meadowland. This is more appropriate given its context and is a significant environmental improvement.
Outstanding Architecture
“ Our design has taken the curve of the meandering Thames River and combined this together with the sloping site to create the total integration of the building into its setting, using the site as sensitively as possible and yet creating an outstanding and innovative building.
Externally the volume of the dwelling is conceived as a continuous one-story block that gradually elevates and bends following the site gradient. At a certain level, it floats over the ground and creates a cantilevered living wing with distant views towards the River Thames. The intersection of the upper and lower part of the curve creates an overlap, creating the main circulation space and structural core of the building, with entrance hall and main staircase.
An innovative energy capture unit will be built within an existing structure to offer sustainability to the future”
Nicolas Tye – director – RIBA
Landscape and Biodiversity Enhancements
The site already has well developed structural planting around its boundaries. However, some of it is self-set and will have a limited life expectancy due to structural problems created by multi-stemming. The development will be accompanied by a significant programme of landscape enhancements which will take the existing strong landscape base and take it to another level in terms of appearance, variety and longevity. Gaps in the existing vegetation are limited but these can be addressed while new structural elements can be introduced to enhance what is already there. The site is dominated by well-maintained grassland and is of limited ecological value. There is no evidence of any protected species. While all existing mature trees are scheduled to be retained, bird and bat boxes will be installed on some of them to enhance nesting and roosting opportunities. Areas of the grassland are to be converted to wildflower habitat with a sensitive management regime.
On-Site Renewable Energy
The applicant together with Dr Sansom of Cranfield University has refined a large scale power generation technology, known as Concentrating Solar Power ( CSP ). We plan to showcase a type of energy harvesting that has previously not been used on any known residential project in the UK and possibly only used at micro levels in research facilities around the world. The technology is based around using one of the existing filter beds to locate the solar connecting mirrors mounted flat with only a small tower protruding from the centre of the solar collector array.
Cranfield University has calculated that some 100 KW per day would be available using the proposed 18-metre diameter collector in the peak periods, dropping to almost 0 in the mid-winter low cloud days, but would still average 10KW per day in this winter period on the better sunlit days. With the elevated temperatures available any excess can be quickly converted to electricity using Organic Rankine engines and standard power generation techniques.
Get in touch for more information about our residential work to discover how we can help you with your dream build.

