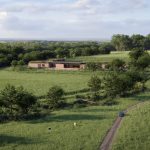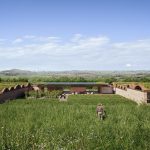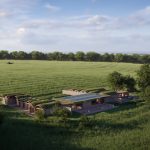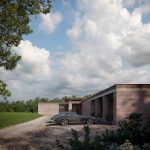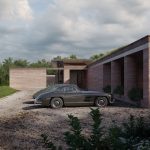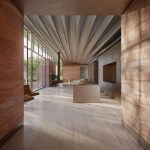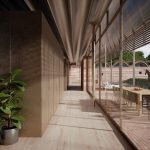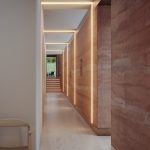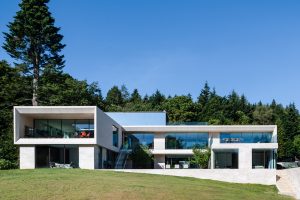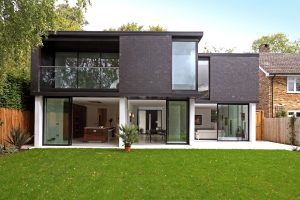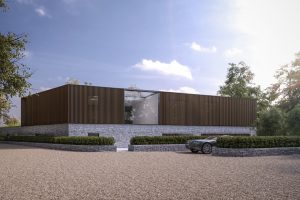Sliones Farm - Leicestershire
One-Off Houses, Paragraph 84e (formely 80e) Architecture
Project Overview:
Our proposed development will transform the site by demolishing the existing vacant building and dilapidated farm structures, making way for a thoughtfully designed, single-storey family home. This new dwelling will accommodate a large young family, while embracing the rich history and rural landscape of the area.
Design Features:
The home’s ‘U’-shaped footprint draws inspiration from the historic layout of the farmstead. Key features include:
- A stepped main entrance over a tranquil water feature;
- A spacious open-plan kitchen, dining, and living area, seamlessly extending to outdoor terraces on the north and south sides;
- A dedicated study;
- A luxurious cinema room;
- A children’s living room/playroom;
- A fully equipped gym;
- An easterly bedroom wing with five en-suite bedrooms and a Master Suite;
- A westerly wing housing a laundry room, plant room, and guest bedroom;
- An adjoining agricultural workshop, access track, parking area, and a worker’s annexe.
Sustainable Design Philosophy:
The design prioritizes sustainability, incorporating rammed earth walls and reclaimed red brick, with interior blockwork and expansive glazing at the core. The lightweight silver metal roof reflects the shape of a plough, a nod to the ridge-and-furrow landscape that inspired the design.
Climate-Responsive Architecture:
The roof overhang is carefully designed to provide solar shading in the summer while allowing increased sunlight and warmth during the winter months. The green sedum roofs of the two wings, accented with corten steel copings, further celebrate the historical agricultural practices once performed on the land.
A Modern Interpretation of History:
The heart of the home—the glazed central living area—creates a connection between the public and private spaces, with bedrooms oriented to capture morning light for health and well-being. The central glazed section invites the natural landscape inside, allowing the ridge and furrow fields to flow through the property from south to north.
At the center of this design is the floating ‘plough’ roof, which symbolizes the cutting through of the earth, echoing the surrounding fields. This unique architectural element, combined with the curved green roofs mimicking the ridge and furrow, brings a modern, dynamic, and visually striking interpretation of the site’s historical landscape.

