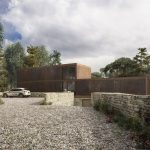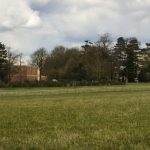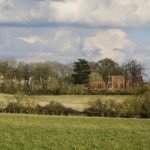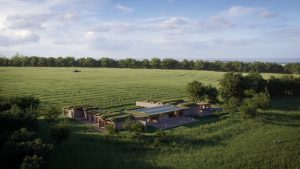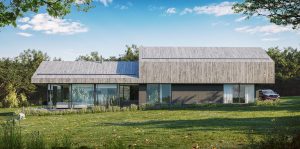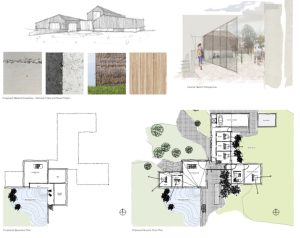Wilmslow House - Buckinghamshire
Paragraph 84e (formely 80e) Architecture
A stunning, weathering steel clad dwelling located in Buckinghamshire.
This unusual site required a careful balance of understanding to nature and local history to unlock an exceptional solution.
Closer investigation of the site and surroundings lead to investigations of local interest in clay tiles, historic lace-making and locally seen arboricultural and wildlife specific areas of interest with Norway maple, great willow and the barn owl.
Situated in an isolated location on the outside of Wilmslow, the edge of a wooded area provided an optimum location for an outstanding house which is highly innovative in its approach for a series of modified facades that keep the building cool in summer months and insulated in winter.
The build sits on three levels on a twisted axis and the facade provides a triple layered solution allowing air to be utilised as an insulator and clay to be used as a heat sink.
The proposals sit comfortably in the landscape whilst also being a brave, modern interpretation of 21st century architecture.


