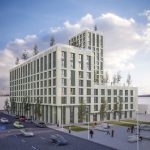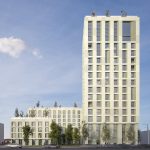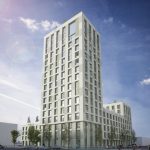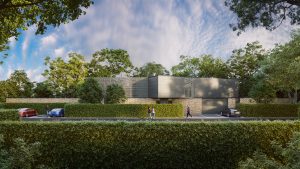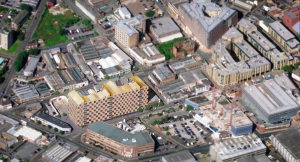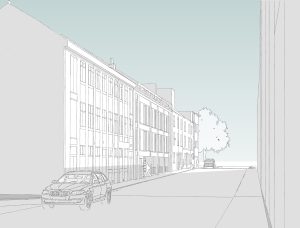Sleaford Street, Battersea, London
Multiple Units
Mixed Use Apartment Scheme in Battersea, London, adjacent to the Power Station.
This former industrial unit and dairy distribution centre in South West London is a key site to the borough in terms of providing a mixed-use scheme with retail and commercial premises to the lower floors and high end residential apartments to the upper levels. There is a series of 3 blocks which respond to the views and context of the Battersea apartments’ surroundings, allowing amazing views and enhancing the area’s environment.
These London apartment units maximise the boundary of the site along with significant street lighting, seating, planting and elegant materials used to enhance the public realm. The buildings are clad in a beige Portland stone with aluminium triple glazed window units.
A series of high level piazzas for resident use is available and the basement has underground parking and cycle provision as well as storage areas and a gym facility. These elements go toward making the living experience of these Battersea apartments deeper and more rounded.
Get in touch with us for more information on London apartment architecture, or share your ideas with one of our experienced award-winning architects.

