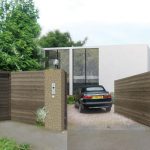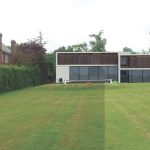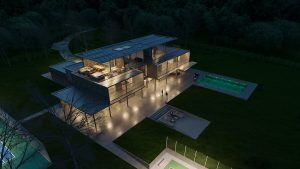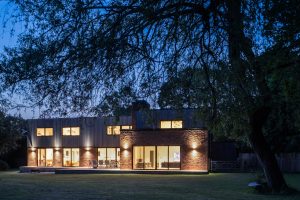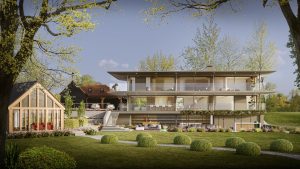Totteridge Valley House, North London
One-Off Houses
A subtle modern replacement dwelling.
Our clients wished to demolish the existing bungalow, and replace with a design that better accommodates their needs and requirements, improves the street elevation and takes advantage of the views over the Dolis Valley. The site lies within both a conservation area and green belt so proposals require a sensitive response to planning policy.
The new design retains the existing entrance floor level, creating a level access approach to the entrance allowing access for all. The landscaping of the area in front of the proposed dwelling is designed in a way that directs visitors to the parking areas and then towards the entrance of the house, as well as providing a hard paving route from the site entrance to the dwelling entrance, again allowing ease of access for all. The terraced landscaping to the front of the site creates a flow allowing the visitors to follow down through the site towards the rear of the property, as well as providing natural light to the “back of house” areas of the lower ground floor.
Use of white render, elegant glazing systems and timber louvres, not only respond to the surroundings but also create modernist forms that will add to the character and architectural appearance of the area.

