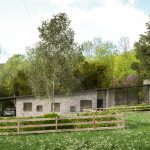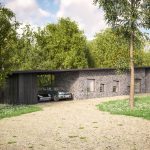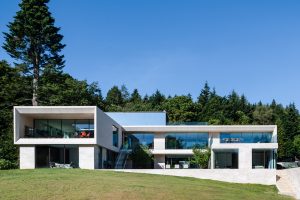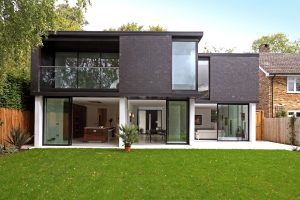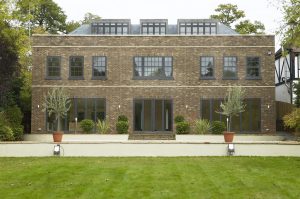Castle Hill House
One-Off Houses
Castle Hill farm cottage will be a replacement dwelling which is within green belt and immediately adjacent to the Chilterns AONB.
The building will be perceived as an extension to the landscape as it gently rises with the site’s inclination; respecting the surrounding context. It will serve a young family.
The building will have knapped flint walls, a roof geometry that follows the slope of the terrain built with corrugated sheet cladding. black timber cladding for an integral store and plant room, external timber shutters and large punches of glass for the building’s openings.
The glazing will be of dark minimal alloy frames, accentuating the building’s natural image whilst providing an aperture to the outside world. The mix of natural materials and glazing will be used to avoid a harsh impact on the landscape.
Moreover placing the building back into the site and increasing the distance between the road and proposed dwelling will lessen its impact and presence dramatically.
This also allows for proposing new trees to the front of the site, especially where the original building is located.

