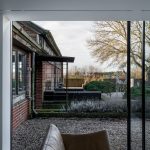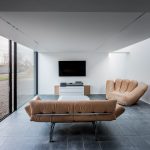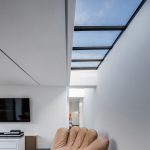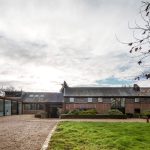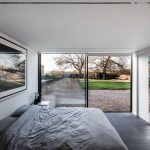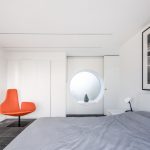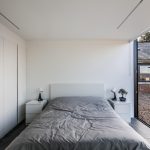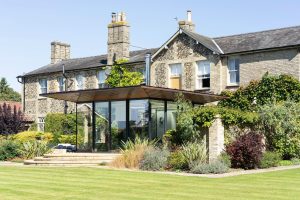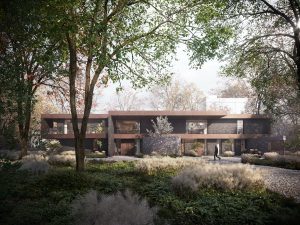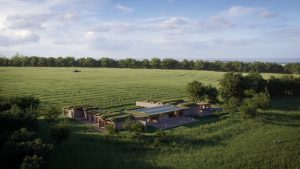Maulden Barn Annex - Bedfordshire
Conversions & Alterations, Residential Architects
This previously award winning barn conversion required a modest 2 bedroom annex conversion.
We saw this as an opportunity to recreate the stunning residential architecture of Maulden Barn on a smaller, more space conscious scale, but keeping all the design features and character.
Located also next to the 8 times award winning commercial studio meant that, to keep this project modest in scale and appropriate to the building, it was to be designed as a single storey element in timber cladding (larch), cortex steel and large glazed panels.
The annex conversion also included a loft conversion with a dormer, a new bathroom and stairway. As well as a kitchenette and generous living space to support the 2 generous bedrooms.
Simple clean modern architectural lines guide you through all the spaces, providing a timeless and welcoming modern environment and making a genuinely liveable space out of a small area.
If you have plans or ideas for an annex or loft conversion in bedfordshire or across the country, please don’t hesitate to get in touch with a member of our award winning team.

