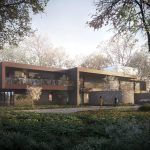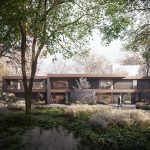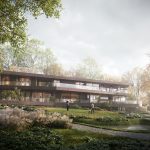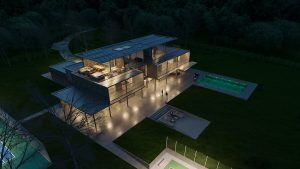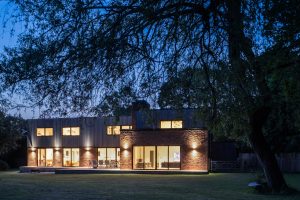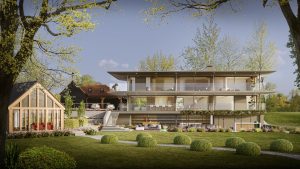Oak Lodge
One-Off Houses, Residential Archive Projects
Design
The proposals are for a multigenerational family as a long-term family home.
As a design team we have noted a number of key issues with the existing site. The existing building is orientated in an unusual way and our proposals are placing the proposal parallel to the street and the views to the rear. This reorientation aligns the typical local response of houses that sit parallel to the street. The existing house has muted and darker tones to it and we have respected this in our proposals by electing to have darker similar tones to our proposals.
Due to the nature driven visuals of the site with its mature tree surroundings; our proposals are led more by nature than urban/ residential architectural styles. There is also a great mix of architectural styles to the area from the modern brick building opposite to the various sizes, styles and ages to residential units in this area. Our view is that if we can use a local stone (flint), dark tones of metalwork etc then this will allow the scheme to sit comfortably in its established mature garden setting.
The building has elegant modern lines which provide a more timeless solution. Elegant slimline windows and frame less glass balustrade provide a delicate and responsive solution. The lift provision internally provides a lifetime home solution for the family, and the upper level is mirrored glass to reflect the surroundings, seasons and skyline.
The proposals have been carefully considered by a highly qualified design team to cover all aspects of design, landscape, planning policy, highways, ecology and sustainability. The layout is logical, efficient and the rooms all meet and exceed national space standards with excellent floor to ceiling heights and good internal day lighting levels. Access has been improved in terms of location and width. Parking provision is improved in quality and accessibility, electric car charging is provided in the general parking area and in the garage. The set back gate and secure entrance is led by security by design.
The Proposed Materials
The proposed materials have been chosen to provide a high-quality solution that sits comfortably in the nature inspired environment of the site and the wider landscape.
The main material to the building will be a metal cladding in a dark brown and a glazed brick solution as noted on the images. Balustrading will be glazed and frame less to allow an elegant transition of view through and towards the building. The glazing system will be bronze frame and slim lined to reflect modern architecture and clear visual lines to create a more timeless solution.
At the lower level there is also the local distinctiveness of the flint wall to mark the entrance way. On the top floor a set back mirrored facade helps to reflect the local surroundings to the site. All of these materials connect to provide a high-quality solution that is robust and locally distinctive in terms of being muted and darker tones that sit more comfortably in the nature inspired location.
The proposed landscape seeks to create a soft and natural space that communicates to the landscape beyond. This wilder, organic approach provides a frame and contrast to the bold architectural form. The existing topography is sculpted into a gentle bowl and surrounded by extensive new planting areas with wildflower meadows and perennials. Water has been used as a unifying thread that meanders alongside the new path whilst adding to the ecological potential and reinvigorating the existing pond already on-site. Most existing trees have been retained to maintain privacy and screening. These will be complimented by new trees to strengthen the boundary and provide some structure to the planting design.

