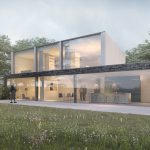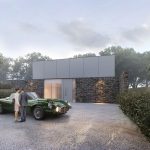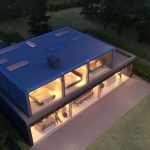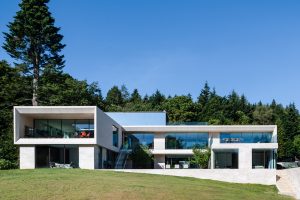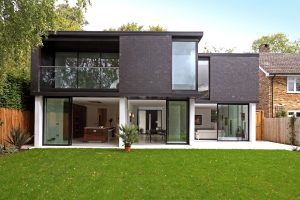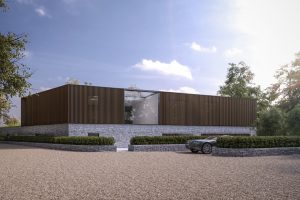Wayside - Bedfordshire
One-Off Houses
Within the conservation area of the town close to the M1 and in the quiet Bedfordshire town/countryside area there was an existing single storey building. The proposals were to demolish this existing small building and replace it with a modern contemporary two storey building.
By creating a top floor with no windows on the front elevation and just roof lights above for the secondary spaces, the bedrooms can all look to the rear. The ground floor is an open plan living, dining and kitchen to the rear linked to the front rooms by a generous hallway, a study and utility/larder spaces.
The building is around 250m2 over two levels, and extensive planting and landscaping are planned.
High quality bricks and metal are proposed to the building with the provision for solar panels to the roof. High specification glazing and air source heat pumps are proposed.

