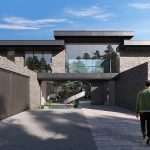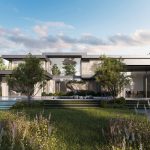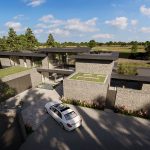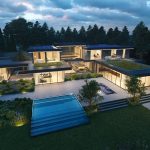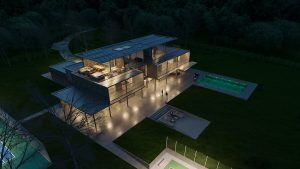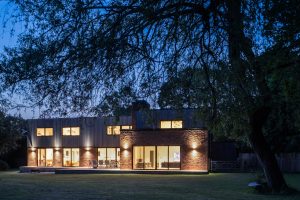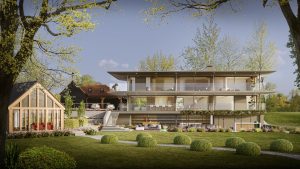Holmside - North London
One-Off Houses
Located on the outskirts of Barnet, this proposed replacement dwelling has been carefully designed to best respond to the sloping site on which it is sited. Entering the site from the north, the dwelling is set down from the level of the main road and adopts a more solid form and appearance to its street elevation; allowing glimpses of the views to the south through a double height glazed atrium.
With a contemporary design of open plan living at ground floor level, the rear of the dwelling will feature large openable glass doors to the primary living spaces which will not only allow the internal spaces to directly interact and flow in to garden and patio areas, but will also open the living spaces up to the views over the paddock and fields to the south.

