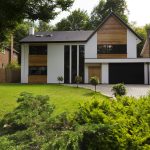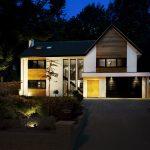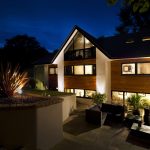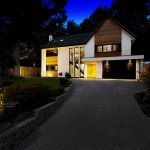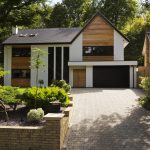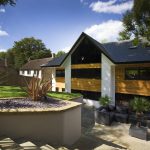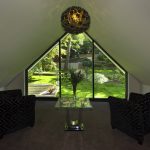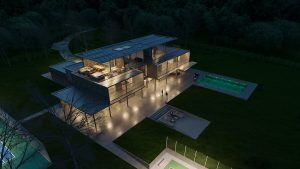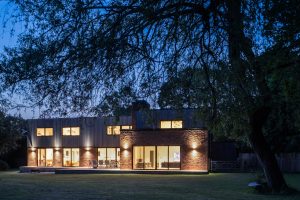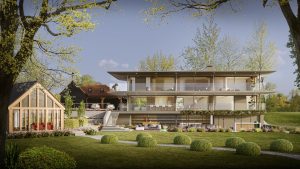Chorleywood House
One-Off Houses
This new build replacement house in a north London suburb was a new addition in a more traditional street scene.
This new build replacement house in a north London suburb was a new addition with more contemporary architecture; a welcome contrast in a more traditional street scene.
The architecture of Chorleywood house was designed to break the norm by injecting something new into this leafy area and bring about a breath of fresh air.
The replacement dwelling also provided 35% more floor space and more connection to the rear garden than the old design. Chorleywood House’s architecture also improved access to the front of the plot, making this steeply sloping site more suited to everyday use and easy to live in.
Semi open plan living, dining and kitchen space holistically provide all the right ingredients to this now substantial dwelling. 5 bedrooms, 3 en-suites and a family bathroom add practicality and usability to this visually stunning project.
If you have your own conversion or new build plans and have been inspired by Chorleywood House’s architecture, or are unsure on whether or not you need an architect, please don’t hesitate to get in touch with us. A member of our award winning team can talk you through making those plans a reality.

