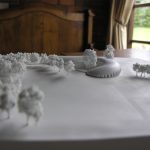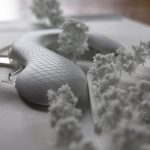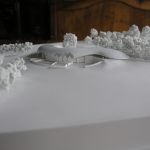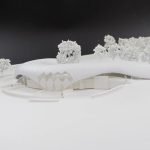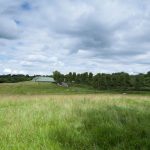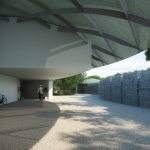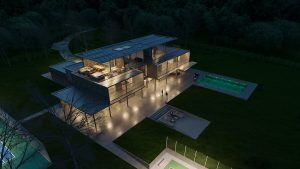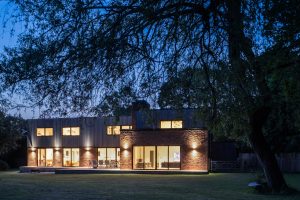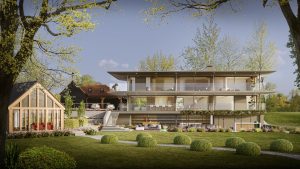Hercules Farm
One-Off Houses, Paragraph 84e (formely 80e) Architecture
We have secured planning approval for a new build paragraph 80 (then 55) house on the outskirts of Claverdon in Warwickshire.
Our response is derived from the changing natural landscape and creating a balance between divergent uses. The flowing forms of the building bisect a circular and semi-circular courtyard affording the farm and house a direct connection whilst offering a degree of segregation.
A semi-translucent veil structure of perforated and solid copper panels, bio diverse roofing and building integrated photovoltatics drape the upper storey.
The resulting form is productive surface harvesting solar heat gain, generation of electricity, rainwater harvesting and storage, habitat production, whilst providing a visual screen and softening the forms into the changing landscape.

